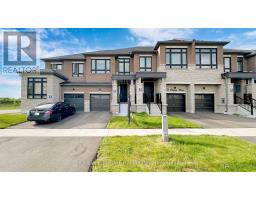118 OGSTON CRESCENT, Whitby, Ontario, CA
Address: 118 OGSTON CRESCENT, Whitby, Ontario
Summary Report Property
- MKT IDE9267979
- Building TypeRow / Townhouse
- Property TypeSingle Family
- StatusBuy
- Added13 weeks ago
- Bedrooms3
- Bathrooms3
- Area0 sq. ft.
- DirectionNo Data
- Added On23 Aug 2024
Property Overview
Welcome to this meticulously maintained just two-year-old 2-story freehold townhome by Paradiese Developments!Enjoy platinum oak hardwood floors on both levels, smooth 9 ft ceilings, and abundant natural light. A modern fireplace complements the living room, leading to the spacious backyard. This home boasts many upgrades, including new stainless steel appliances. Upstairs, find 3 bedrooms, including a grand primary bedroom with a 10-foot coffered ceiling and a bright 4-piece ensuite. The unfinished basement is your creative canvas. conveniently located minutes away from the new Therma Spa, Schools, a brand new park, Heber Down conservation area, highway 401, 407, 412, and Durham Transit. Don't miss this opportunity! **** EXTRAS **** Stainless Steel Appliances, Flat Screen Conduit, Gas Linbe for Stove, rough in LIght above Kitchen Island, SmoothCeilings Upgraded Kitchen Exhaust, Garage Door Opener Outlet, Upgraded Solid Oak floors/Stairs, 9 Ft Ceiling. (id:51532)
Tags
| Property Summary |
|---|
| Building |
|---|
| Land |
|---|
| Level | Rooms | Dimensions |
|---|---|---|
| Second level | Primary Bedroom | 3.84 m x 4.99 m |
| Bedroom 2 | 2.74 m x 3.35 m | |
| Bedroom 3 | 2.92 m x 3.81 m | |
| Basement | Laundry room | Measurements not available |
| Recreational, Games room | Measurements not available | |
| Main level | Kitchen | 2.43 m x 3.65 m |
| Dining room | 2.43 m x 2.68 m | |
| Living room | 3.07 m x 5.36 m |
| Features | |||||
|---|---|---|---|---|---|
| Attached Garage | Dishwasher | Dryer | |||
| Refrigerator | Stove | Washer | |||
| Window Coverings | Central air conditioning | ||||































