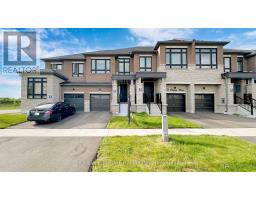128 - 88 DONALD FLEMING WAY, Whitby, Ontario, CA
Address: 128 - 88 DONALD FLEMING WAY, Whitby, Ontario
Summary Report Property
- MKT IDE9039566
- Building TypeRow / Townhouse
- Property TypeSingle Family
- StatusBuy
- Added18 weeks ago
- Bedrooms3
- Bathrooms4
- Area0 sq. ft.
- DirectionNo Data
- Added On15 Jul 2024
Property Overview
Beautiful and spacious 3 bedroom, 4 washroom 2-story Executive Townhome In A Highly Sought After Area Of Pringle Creek with an array of luxurious upgrades. The Open Concept Second Floor Living area features 9 Ft Ceilings. The primary bedroom is a true retreat, boasting a lavish 5-piece ensuite with his and her closets with serene open views of Vanier Park, A Gorgeous Kitchen With A Large Island, Stainless Steel Appliances, And A Walk-Out To Your Balcony, stunning quartz countertops, modern cabinetry. Spacious 2nd & 3rd Bedrooms. Laminate flooring, oak stairs, ceramic tiles, & pot lights throughout the home. Backing onto Vanier Park with serene views & easy access. A full washroom in the basement, and visitor parking for your guests right in front of the home. The backyard is generously sized, perfect for hosting BBQs and providing ample space for kids to play. Close To The Rec Complex, Great Schools, Restaurant, Shopping, Go Station, Huy 401/412/407 And Bus Stops. (id:51532)
Tags
| Property Summary |
|---|
| Building |
|---|
| Land |
|---|
| Level | Rooms | Dimensions |
|---|---|---|
| Second level | Primary Bedroom | 3.6 m x 5.2 m |
| Bedroom 2 | 2.9 m x 4 m | |
| Bedroom 3 | 2.74 m x 4.6 m | |
| Basement | Bathroom | Measurements not available |
| Main level | Kitchen | 2.7 m x 5.2 m |
| Eating area | 2.7 m x 2.5 m | |
| Great room | 3 m x 6.95 m | |
| Dining room | 3.7 m x 3.8 m |
| Features | |||||
|---|---|---|---|---|---|
| Garage | Dishwasher | Dryer | |||
| Range | Refrigerator | Stove | |||
| Washer | Window Coverings | Central air conditioning | |||






















































