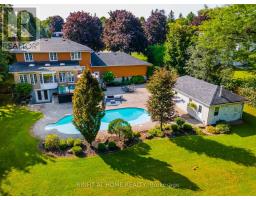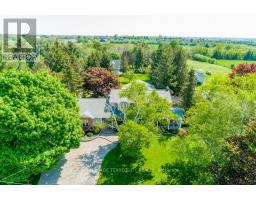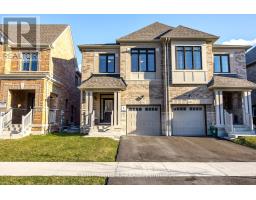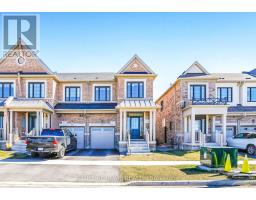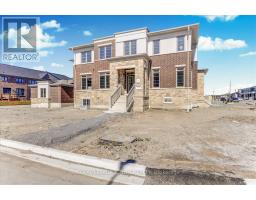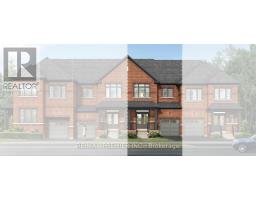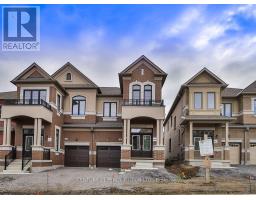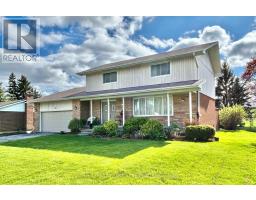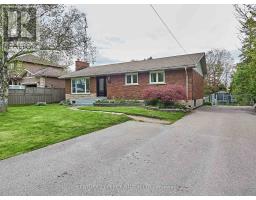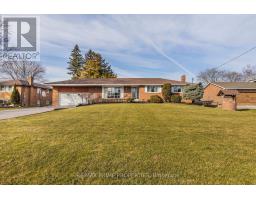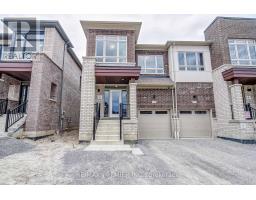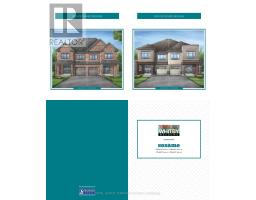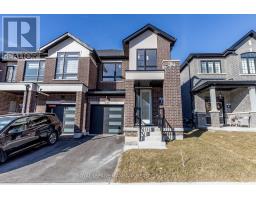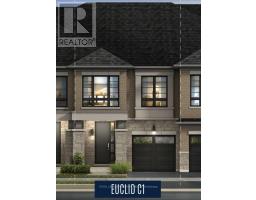131 WILSHIRE DR, Whitby, Ontario, CA
Address: 131 WILSHIRE DR, Whitby, Ontario
3 Beds3 Baths0 sqftStatus: Buy Views : 464
Price
$1,000,000
Summary Report Property
- MKT IDE8325270
- Building TypeHouse
- Property TypeSingle Family
- StatusBuy
- Added1 weeks ago
- Bedrooms3
- Bathrooms3
- Area0 sq. ft.
- DirectionNo Data
- Added On10 May 2024
Property Overview
So sure of Wilshire! Detached home searchers from far and wide, meet 131 Wilshire Drive. Bright, open and lovely, this is a 2212 sqft large 3 bedrooms, 3 bathrooms fully detached home with a finished basement, double car garage and a backyard leading to a park. Plenty of room to live, host and rest, 9 foot ceilings & potlights on the main floor, large dining room, double height foyer and a layout with just the right flow. Plus, a large primary suite with a walk-in closet & ensuite! **** EXTRAS **** Located in the wonderfully family-friendly Brooklin community, conveniently located near grocery stores, parks, trails, golf courses & 407 & 412. 131 Wilshire Dr is more than charming, its giving the one. Dont miss it! (id:51532)
Tags
| Property Summary |
|---|
Property Type
Single Family
Building Type
House
Storeys
2
Community Name
Brooklin
Title
Freehold
Land Size
35.01 x 107.28 FT
Parking Type
Garage
| Building |
|---|
Bedrooms
Above Grade
3
Bathrooms
Total
3
Interior Features
Basement Type
N/A (Finished)
Building Features
Style
Detached
Heating & Cooling
Cooling
Central air conditioning
Heating Type
Forced air
Exterior Features
Exterior Finish
Brick, Vinyl siding
Parking
Parking Type
Garage
Total Parking Spaces
4
| Level | Rooms | Dimensions |
|---|---|---|
| Second level | Primary Bedroom | 5.79 m x 4.93 m |
| Bedroom 2 | 3.73 m x 4.32 m | |
| Bedroom 3 | 2.92 m x 3.78 m | |
| Main level | Dining room | 3.33 m x 6.07 m |
| Living room | 5.03 m x 4.14 m | |
| Kitchen | 3.84 m x 3.05 m | |
| Eating area | 3.84 m x 2.97 m |
| Features | |||||
|---|---|---|---|---|---|
| Garage | Central air conditioning | ||||







































