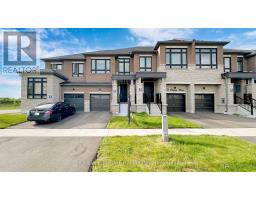22 MAIDSTONE WAY, Whitby, Ontario, CA
Address: 22 MAIDSTONE WAY, Whitby, Ontario
Summary Report Property
- MKT IDE8308210
- Building TypeRow / Townhouse
- Property TypeSingle Family
- StatusBuy
- Added22 weeks ago
- Bedrooms3
- Bathrooms3
- Area0 sq. ft.
- DirectionNo Data
- Added On18 Jun 2024
Property Overview
Welcome to this fantastic 3-bedroom, 3-bathroom townhome, perfectly situated in a prime location within walking distance to shops, restaurants, schools, and public transit. Step into the heart of the home, where a bright and sunny kitchen awaits, complete with a convenient breakfast bar and a custom backsplash providing the perfect spot for morning coffee or casual meals, adding a touch of warmth to your culinary experience.. Entertain with ease in the open-concept combined living and dining rooms, where abundant natural light floods the space, creating an inviting ambiance for gatherings and relaxation. The seamless flow from indoors to outdoors is enhanced by a walkout to the yard, providing the perfect setting for outdoor dining or enjoying the sunshine. Retreat to the spacious primary bedroom, boasting a luxurious 4-piece ensuite bathroom and a walk-in closet, offering a private sanctuary to unwind and recharge. Convenience is key with direct access from the garage, providing ease of entry and added security. Experience the ultimate blend of comfort, style, and convenience in this exceptional townhome. Schedule your viewing today and make this your new home sweet home! **** EXTRAS **** POTL Fee Includes: includes water, garbage and snow removal. (id:51532)
Tags
| Property Summary |
|---|
| Building |
|---|
| Level | Rooms | Dimensions |
|---|---|---|
| Second level | Primary Bedroom | 4.87 m x 4.16 m |
| Bedroom 2 | 4.57 m x 2.89 m | |
| Bedroom 3 | 4.47 m x 2.69 m | |
| Main level | Living room | 7.41 m x 5.79 m |
| Dining room | 7.41 m x 5.79 m | |
| Kitchen | 3.3 m x 2.51 m |
| Features | |||||
|---|---|---|---|---|---|
| Garage | Water Heater | Window Coverings | |||
| Central air conditioning | |||||



















































