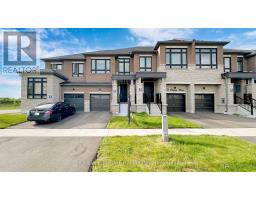24 CRESSER AVENUE, Whitby, Ontario, CA
Address: 24 CRESSER AVENUE, Whitby, Ontario
4 Beds2 Baths0 sqftStatus: Buy Views : 636
Price
$1,299,000
Summary Report Property
- MKT IDE9243192
- Building TypeHouse
- Property TypeSingle Family
- StatusBuy
- Added5 weeks ago
- Bedrooms4
- Bathrooms2
- Area0 sq. ft.
- DirectionNo Data
- Added On11 Aug 2024
Property Overview
Location, Location, Location! Welcome to Almond Village Country Living in the City, This stunning home offers the best of both worlds: a peaceful, country-like setting with the convenience of city living. Located just 2 minutes from 401 & 412 access, this property features a huge 75' x 269' lot provides ample space for outdoor activities and gardening , It has been fully updated with top-quality renovations throughout the home. 2+2, with the option to easily convert the dining room back into a 3rd bedroom, walk-out to the deck. Finished basement with Separate Entrance income potential, MUST SEE 10++ **** EXTRAS **** 2 Stainless Steel Fridge, 2 Stainless Steel Stove, Dishwasher, Dryer, Washser , All lighting and window covering (id:51532)
Tags
| Property Summary |
|---|
Property Type
Single Family
Building Type
House
Storeys
1
Community Name
Rural Whitby
Title
Freehold
Land Size
75 x 269.1 FT
Parking Type
Attached Garage
| Building |
|---|
Bedrooms
Above Grade
2
Below Grade
2
Bathrooms
Total
4
Interior Features
Flooring
Hardwood, Laminate
Basement Type
N/A (Finished)
Building Features
Features
Level lot, Conservation/green belt, Sump Pump, In-Law Suite
Foundation Type
Block
Style
Detached
Architecture Style
Bungalow
Structures
Shed
Heating & Cooling
Cooling
Central air conditioning
Heating Type
Forced air
Utilities
Utility Type
Cable(Installed)
Utility Sewer
Septic System
Water
Municipal water
Exterior Features
Exterior Finish
Brick
Parking
Parking Type
Attached Garage
Total Parking Spaces
5
| Land |
|---|
Other Property Information
Zoning Description
Res
| Level | Rooms | Dimensions |
|---|---|---|
| Lower level | Living room | 10.83 m x 3.58 m |
| Kitchen | 6 m x 3.58 m | |
| Bedroom | 2.5 m x 3.5 m | |
| Bedroom | 2.93 m x 3.64 m | |
| Main level | Living room | 4.93 m x 3.78 m |
| Dining room | 3.19 m x 3.74 m | |
| Kitchen | 3.77 m x 2.38 m | |
| Bedroom | 2.69 m x 3.78 m | |
| Bedroom | 2.69 m x 2.56 m |
| Features | |||||
|---|---|---|---|---|---|
| Level lot | Conservation/green belt | Sump Pump | |||
| In-Law Suite | Attached Garage | Central air conditioning | |||



























































