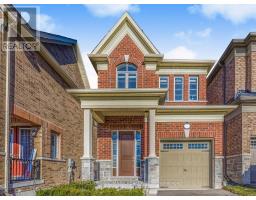9695 BALDWIN STREET N, Whitby, Ontario, CA
Address: 9695 BALDWIN STREET N, Whitby, Ontario
Summary Report Property
- MKT IDE11913027
- Building TypeHouse
- Property TypeSingle Family
- StatusBuy
- Added15 hours ago
- Bedrooms3
- Bathrooms2
- Area0 sq. ft.
- DirectionNo Data
- Added On08 Jan 2025
Property Overview
Spectacular 2 Private Acres Just North Of Brooklin (407). Massive Heated 670 Sq Ft Garage And 350 Sq Ft Work Shop. 3BR Home Open-Concept Main Floor Layout Is Well Appointed With Large Windows, Decorative Crown Moulding And Cherry H/W Flooring Throughout. Walk-Out Dining Area To Large Entertaining Deck. Updated Gourmet Kitchen W/ Seperate Walk-In Pantry, Granite Counters, Stainless Appliances, Undermount Lighting And Centre Island. Three Upper Bedrooms With A Renovated 4-Piece Bathroom W/ Walk-In Shower and Travertine Tile. Finished Lower Level With A Walk-Out To Deck and Huge 28'x14'Inground Pool. Basement Has In-Law Suite Possibilities. Nat Gas Forced Air Furnace And AC. Near The Oak Ridges Trail, Golf, Ski/Hike And Conservation Areas. (id:51532)
Tags
| Property Summary |
|---|
| Building |
|---|
| Land |
|---|
| Level | Rooms | Dimensions |
|---|---|---|
| Lower level | Family room | 7.6 m x 4.9 m |
| Main level | Kitchen | 4.3 m x 3.35 m |
| Dining room | 3.35 m x 3.1 m | |
| Living room | 5.2 m x 4.57 m | |
| Upper Level | Primary Bedroom | 3.73 m x 3.25 m |
| Bedroom 2 | 3.35 m x 3.3 m | |
| Bedroom 3 | 3.35 m x 2.6 m | |
| In between | Pantry | Measurements not available |
| Features | |||||
|---|---|---|---|---|---|
| Wooded area | Irregular lot size | Conservation/green belt | |||
| Attached Garage | Garage door opener remote(s) | Central Vacuum | |||
| Dishwasher | Dryer | Refrigerator | |||
| Stove | Washer | Walk out | |||
| Central air conditioning | Fireplace(s) | ||||

























































