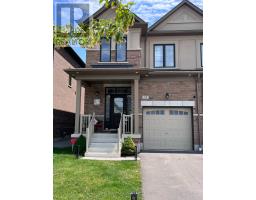106 ARMILIA PLACE, Whitby, Ontario, CA
Address: 106 ARMILIA PLACE, Whitby, Ontario
Summary Report Property
- MKT IDE9019510
- Building TypeRow / Townhouse
- Property TypeSingle Family
- StatusRent
- Added13 weeks ago
- Bedrooms4
- Bathrooms2
- AreaNo Data sq. ft.
- DirectionNo Data
- Added On19 Aug 2024
Property Overview
Luxurious New 2-Storey 4 Bedroom Townhouse for Rent In Prestigious Whitby Meadows Community.- Approximately 2000Sqft.- Close to Hwy412 & Hwy401- 4 Bedrooms on 2nd Floor- Can Park 3 Cars (1 In Garage + 2 on Driveway)- Modern Open Concept Layout- Engineered Hardwood On Main Floor & Upper Hallway- Kitchen walk in Pantry for Extra Storage- Air Conditioner & Garage door opener- Window coverings (blinds)- Stainless Steel Kitchen Appliances- 9 Feet Smooth Ceiling On Main Floor- Granite Countertop- Master Bedroom with Modern Tray Ceiling and Walk-In Closet- Direct access to Garage- Great schools and nearby Parks, Community center, shopping mall Tenant Pays for all Utilities + Hot Water Tank Rental, Responsible for Lawn Care & Snow/Ice Removal. Proof Of Tenant's Package Insurance & Transfer of Utilities required before Possession. No Pets. No Smoking. No Subletting. **** EXTRAS **** Directions from Rossland-Take coronation Rd North. At Bromfield St turn right and go straight. At Armillia Place turn left and then again turn at the next left and follow the road (Armilia Pl) around the bend to the property (id:51532)
Tags
| Property Summary |
|---|
| Building |
|---|
| Level | Rooms | Dimensions |
|---|---|---|
| Second level | Primary Bedroom | 3.41 m x 4.9 m |
| Bedroom 2 | 3.41 m x 2.84 m | |
| Bedroom 3 | 2.99 m x 3.67 m | |
| Bedroom 4 | 2.99 m x 3.99 m | |
| Main level | Family room | 6.46 m x 3.35 m |
| Kitchen | 3.53 m x 2.53 m | |
| Eating area | 2.99 m x 3.6 m |
| Features | |||||
|---|---|---|---|---|---|
| Attached Garage | Central air conditioning | ||||
































