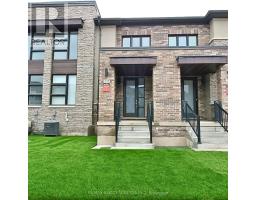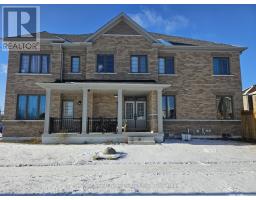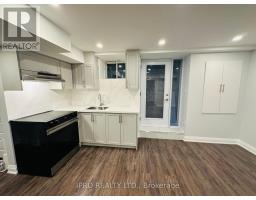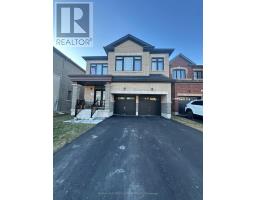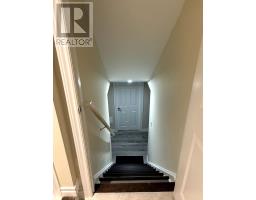98 LAING Drive Whitby, Whitby, Ontario, CA
Address: 98 LAING Drive, Whitby, Ontario
Summary Report Property
- MKT ID40688309
- Building TypeHouse
- Property TypeSingle Family
- StatusRent
- Added1 days ago
- Bedrooms1
- Bathrooms1
- AreaNo Data sq. ft.
- DirectionNo Data
- Added On07 Jan 2025
Property Overview
Brand New Legal Basement Apartment with Separate Entrance is Available Immediately! Be the first to live in this beautiful place. This bachelor-style one-bedroom apartment plus den features a spacious closet plus a private Den. Enjoy an open-concept living and dining area with a large window that allows for plenty of natural light. The apartment features laminate floors throughout, freshly painted in neutral colors, and there are no walls separating the living area from the bedroom. The kitchen is equipped with brand new appliances, including a refrigerator, stove, and microwave. Additionally, there is a brand new all-in-one washer and dryer for your convenience. Parking is available upon arrangement with the landlord if needed. Internet is included. The tenant is responsible for 25% of the utility bills.A one-year lease is required. Please note, this is a smoke-free and pet-free unit, and it is suitable for a maximum of 2 people. Close to Hwy 412/407/401, shopping centers. Easy access to Whitby Go Station (id:51532)
Tags
| Property Summary |
|---|
| Building |
|---|
| Land |
|---|
| Level | Rooms | Dimensions |
|---|---|---|
| Basement | 3pc Bathroom | 7'2'' x 5'0'' |
| Kitchen | 9'8'' x 7'2'' | |
| Den | 8'5'' x 6'0'' | |
| Bedroom | 12'4'' x 9'10'' | |
| Living room/Dining room | 17'7'' x 8'6'' |
| Features | |||||
|---|---|---|---|---|---|
| Attached Garage | Microwave | Refrigerator | |||
| Stove | Central air conditioning | ||||


























