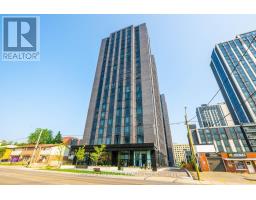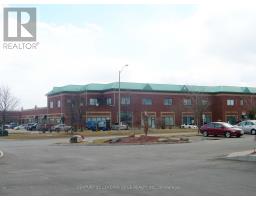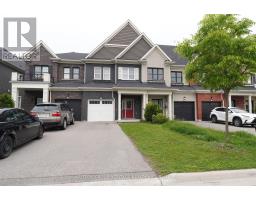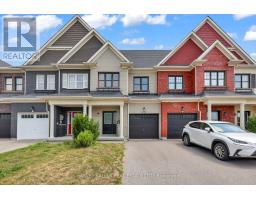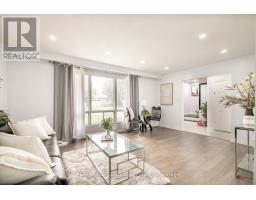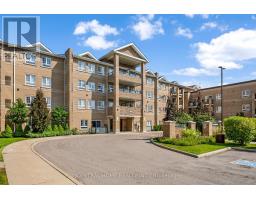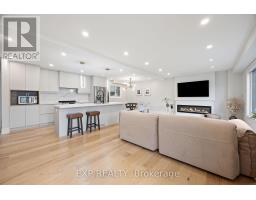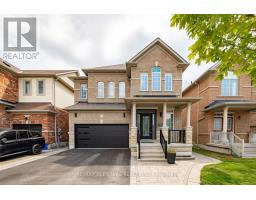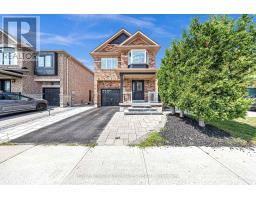104 STUART STREET, Whitchurch-Stouffville (Stouffville), Ontario, CA
Address: 104 STUART STREET, Whitchurch-Stouffville (Stouffville), Ontario
5 Beds3 Baths1500 sqftStatus: Buy Views : 916
Price
$1,274,000
Summary Report Property
- MKT IDN12248054
- Building TypeHouse
- Property TypeSingle Family
- StatusBuy
- Added2 days ago
- Bedrooms5
- Bathrooms3
- Area1500 sq. ft.
- DirectionNo Data
- Added On21 Aug 2025
Property Overview
Wow! Absolutely Stunning 4+1 Bedroom Home with Incredible Backyard Oasis! One-Of-A-Kind Meticulously Maintained from Top-To-Bottom, Inside and Out. No Detail Has Been Overlooked. You Will Be Captivated Right from The Front Door Entering an Open Concept Layout with A Gorgeous Kitchen. Access To Garage from House, finished basement with In-Law Potential, Close to Park, Summit view School, Daycare Centre and Main Street and Go Station. Corner lot with beautiful mature yard on 60 foot frontage & Secluded Patio Lounge Area. Fridge, Stove, Built in Dishwasher, Washer, Dryer, All Elf's, All Window Coverings, Freezer, Security System, EV charging port, Garage Remote, 6 Sheds, Gazebo. Hwt Rental. (id:51532)
Tags
| Property Summary |
|---|
Property Type
Single Family
Building Type
House
Storeys
2
Square Footage
1500 - 2000 sqft
Community Name
Stouffville
Title
Freehold
Land Size
62.4 x 100.1 FT
Parking Type
Attached Garage,Garage
| Building |
|---|
Bedrooms
Above Grade
4
Below Grade
1
Bathrooms
Total
5
Partial
1
Interior Features
Appliances Included
Garage door opener remote(s), Dishwasher, Dryer, Freezer, Alarm System, Stove, Washer, Window Coverings, Refrigerator
Basement Features
Separate entrance
Basement Type
N/A (Finished)
Building Features
Features
Conservation/green belt
Foundation Type
Concrete
Style
Detached
Square Footage
1500 - 2000 sqft
Rental Equipment
Water Heater - Gas, Water Heater
Fire Protection
Alarm system, Monitored Alarm
Building Amenities
Fireplace(s)
Heating & Cooling
Cooling
Central air conditioning
Heating Type
Forced air
Utilities
Utility Sewer
Sanitary sewer
Water
Municipal water
Exterior Features
Exterior Finish
Brick, Vinyl siding
Parking
Parking Type
Attached Garage,Garage
Total Parking Spaces
8
| Level | Rooms | Dimensions |
|---|---|---|
| Second level | Primary Bedroom | 4.16 m x 3.14 m |
| Bedroom 2 | 3.26 m x 3.14 m | |
| Bedroom 3 | 2.87 m x 3.14 m | |
| Bedroom 4 | 2.93 m x 2.71 m | |
| Bathroom | 2.13 m x 2.26 m | |
| Basement | Bedroom 5 | 5.33 m x 3.38 m |
| Bathroom | 2.68 m x 2.01 m | |
| Living room | 3.08 m x 7.07 m | |
| Main level | Living room | 6.34 m x 8.02 m |
| Dining room | 4.88 m x 3.63 m | |
| Kitchen | 2.68 m x 5.09 m |
| Features | |||||
|---|---|---|---|---|---|
| Conservation/green belt | Attached Garage | Garage | |||
| Garage door opener remote(s) | Dishwasher | Dryer | |||
| Freezer | Alarm System | Stove | |||
| Washer | Window Coverings | Refrigerator | |||
| Separate entrance | Central air conditioning | Fireplace(s) | |||












































