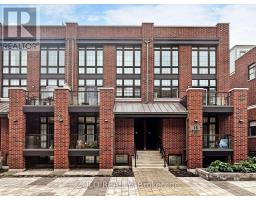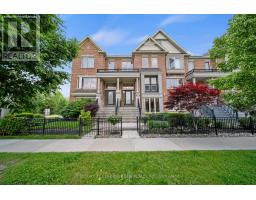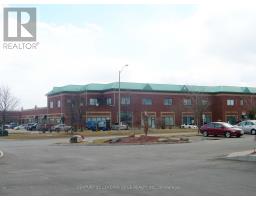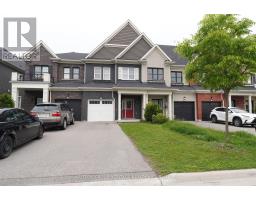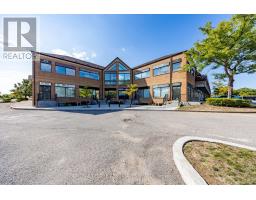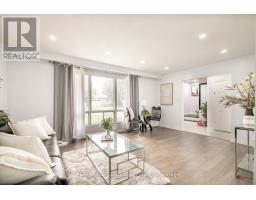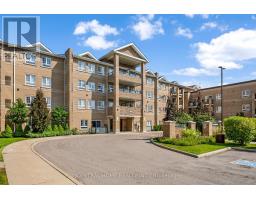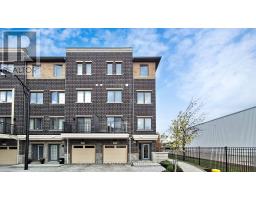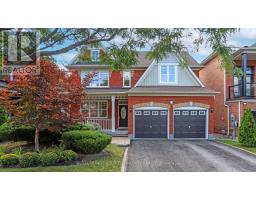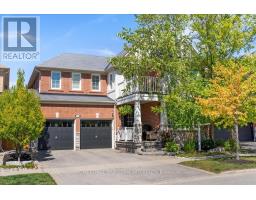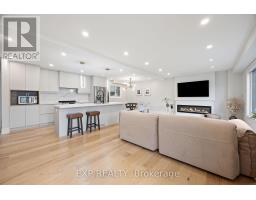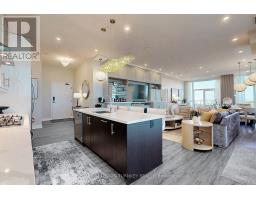138 WEST LAWN CRESCENT, Whitchurch-Stouffville (Stouffville), Ontario, CA
Address: 138 WEST LAWN CRESCENT, Whitchurch-Stouffville (Stouffville), Ontario
8 Beds5 Baths3000 sqftStatus: Buy Views : 882
Price
$1,399,999
Summary Report Property
- MKT IDN12402792
- Building TypeHouse
- Property TypeSingle Family
- StatusBuy
- Added2 days ago
- Bedrooms8
- Bathrooms5
- Area3000 sq. ft.
- DirectionNo Data
- Added On21 Sep 2025
Property Overview
Amazing Spacious 4 Br Detached Home!3203Sqf! Inviting Double Door Entry! Circular Staircase!Hardwood Flooring! Upgraded Doors& All Windows With California Shutters! Office Room in MainLevel!Big Size Bedrooms! Master Contains With Media/Entertainment Room! Approximately 1000sqf 3 BedsSeparate Ent Basement Apt Income Potential Opportunity! Close to Schools, Park, Library,Shopping& Go Stations! It is a Complete Gorgeous Family Home. (id:51532)
Tags
| Property Summary |
|---|
Property Type
Single Family
Building Type
House
Storeys
2
Square Footage
3000 - 3500 sqft
Community Name
Stouffville
Title
Freehold
Land Size
41.7 x 103.9 FT
Parking Type
Attached Garage,Garage
| Building |
|---|
Bedrooms
Above Grade
5
Below Grade
3
Bathrooms
Total
8
Partial
1
Interior Features
Appliances Included
Garage door opener remote(s), Water Heater, Dishwasher, Dryer, Two stoves, Two Washers, Window Coverings, Two Refrigerators
Flooring
Hardwood, Carpeted, Laminate, Ceramic
Basement Features
Apartment in basement, Separate entrance
Basement Type
N/A
Building Features
Features
Carpet Free
Foundation Type
Concrete
Style
Detached
Square Footage
3000 - 3500 sqft
Rental Equipment
Water Heater
Building Amenities
Fireplace(s)
Heating & Cooling
Cooling
Central air conditioning, Ventilation system
Heating Type
Forced air
Utilities
Utility Type
Electricity(Available),Sewer(Available)
Utility Sewer
Sanitary sewer
Water
Municipal water
Exterior Features
Exterior Finish
Brick
Neighbourhood Features
Community Features
Community Centre
Amenities Nearby
Hospital, Park, Public Transit
Parking
Parking Type
Attached Garage,Garage
Total Parking Spaces
4
| Land |
|---|
Lot Features
Fencing
Fenced yard
Other Property Information
Zoning Description
RESIDENTIAL
| Level | Rooms | Dimensions |
|---|---|---|
| Second level | Media | 3.42 m x 2.84 m |
| Primary Bedroom | 7.37 m x 5.69 m | |
| Bedroom 2 | 3.81 m x 3.05 m | |
| Bedroom 3 | 3.07 m x 3.06 m | |
| Bedroom 4 | 3.98 m x 4.83 m | |
| Basement | Living room | 6.58 m x 4.51 m |
| Dining room | 6.58 m x 4.51 m | |
| Kitchen | 4.21 m x 1.78 m | |
| Primary Bedroom | 5.18 m x 4.26 m | |
| Bedroom 2 | 3.96 m x 1.82 m | |
| Bedroom 3 | 2.43 m x 2.13 m | |
| Ground level | Living room | 7.01 m x 3.58 m |
| Dining room | 7.01 m x 3.58 m | |
| Family room | 5.48 m x 3.58 m | |
| Library | 3.83 m x 3.05 m | |
| Kitchen | 5.48 m x 3.96 m | |
| Eating area | 5.48 m x 4.16 m |
| Features | |||||
|---|---|---|---|---|---|
| Carpet Free | Attached Garage | Garage | |||
| Garage door opener remote(s) | Water Heater | Dishwasher | |||
| Dryer | Two stoves | Two Washers | |||
| Window Coverings | Two Refrigerators | Apartment in basement | |||
| Separate entrance | Central air conditioning | Ventilation system | |||
| Fireplace(s) | |||||


















































