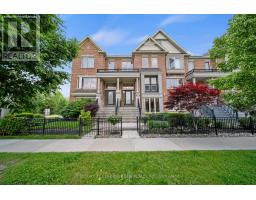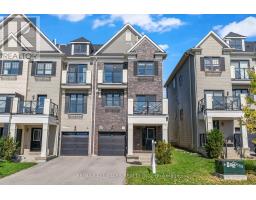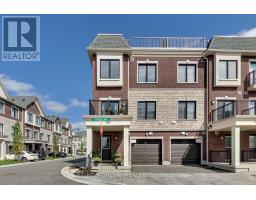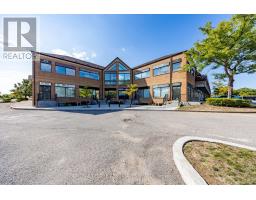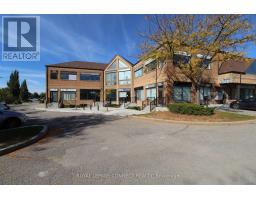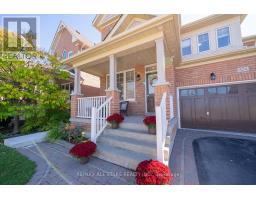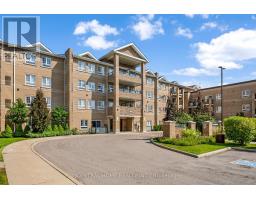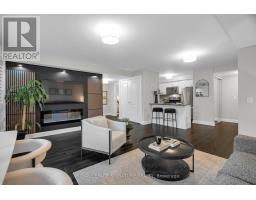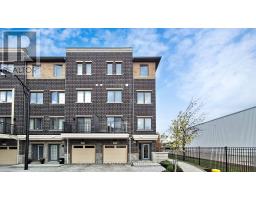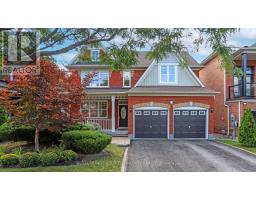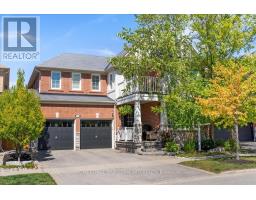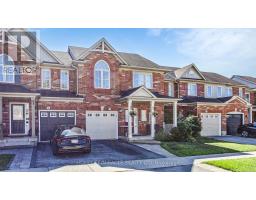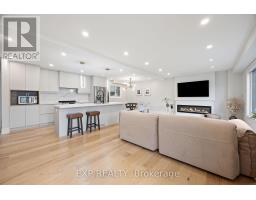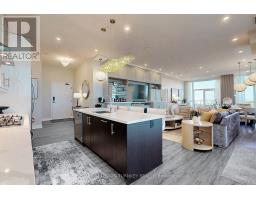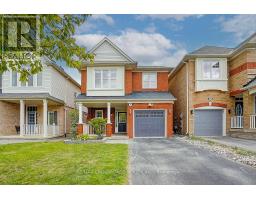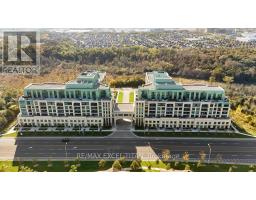197 KEN LAUSHWAY AVENUE, Whitchurch-Stouffville (Stouffville), Ontario, CA
Address: 197 KEN LAUSHWAY AVENUE, Whitchurch-Stouffville (Stouffville), Ontario
Summary Report Property
- MKT IDN12453317
- Building TypeHouse
- Property TypeSingle Family
- StatusBuy
- Added1 weeks ago
- Bedrooms4
- Bathrooms3
- Area2000 sq. ft.
- DirectionNo Data
- Added On09 Oct 2025
Property Overview
Beautiful, Private & fenced Corner Lot Detached Home for Sale. Clean, Spacious & Well-Maintained Treasure Hill Home, Radiant Model, 2351 Sq Ft. Original Owners. Well-manicured corner lot home with flagstone pavers on the walkway to the home. There is a lot of natural lighting through the large windows throughout the home and in walk-in closets. Hardwood flooring throughout main level. The home boasts a bright & open floor plan with an above grade family room & garage entry into the home. The garage has shelving and hooks for organized storage. Covered porch with double door entry into the home's open foyer with mirrored double closet overlooking the family room. Conveniently located to all amenities, shopping & walking distance to schools. Open concept main floor floorplan. Kitchen has undercabinet lighting, stainless steel fridge and gas stove, upgraded backsplash, pantry, beautiful kitchen island & breakfast area that that overlooks the family room with fireplace & has a patio slider that you can walk-out to the deck and backyard. Deck has built-in lighting, lighting on the stairs & built-in Planters. Home Nest Control. Primary bedroom has double door entry, walk-in closet & 5-piece ensuite bathroom with large soaker tub & separate large shower. 2nd bedroom has walk-in closet & 4-piece semi ensuite bathroom. Large deep linen closet on 2nd floor. High ceilings in upstairs bedrooms. Bathroom rough-in in the basement. Laundry Sink. Central Vaccume Rough-in. Huge cold cellar in basement with light. 9ft ceilings in Basement and on Main Floor. Window on Upstairs landing & a remote controlled fan and light for increased air circulation on the 2nd floor. Smoke detectors & Carbon Monoxide Detectors. Brand New Roof (2025). (id:51532)
Tags
| Property Summary |
|---|
| Building |
|---|
| Land |
|---|
| Level | Rooms | Dimensions |
|---|---|---|
| Second level | Bedroom 4 | 3.35 m x 3.2 m |
| Primary Bedroom | 5.94 m x 4.14 m | |
| Bedroom 2 | 3.35 m x 3.35 m | |
| Bedroom 3 | 5.12 m x 3.05 m | |
| Basement | Laundry room | Measurements not available |
| Cold room | Measurements not available | |
| Main level | Other | Measurements not available |
| Kitchen | 4.08 m x 2.5 m | |
| Eating area | 4.08 m x 3.05 m | |
| Family room | 4.9 m x 3.35 m | |
| Foyer | Measurements not available | |
| Living room | 5.18 m x 3.78 m |
| Features | |||||
|---|---|---|---|---|---|
| Lighting | Garage | Inside Entry | |||
| Garage door opener remote(s) | Water Heater - Tankless | Water Heater | |||
| Water softener | All | Dryer | |||
| Garage door opener | Range | Stove | |||
| Washer | Refrigerator | Central air conditioning | |||
| Fireplace(s) | |||||

























