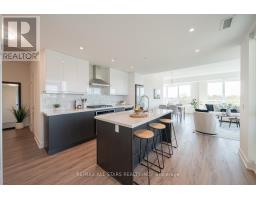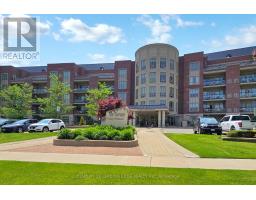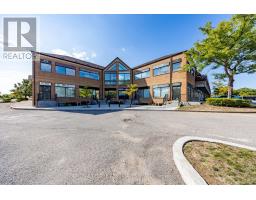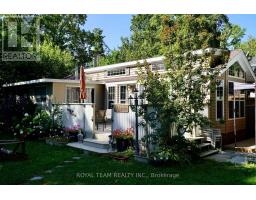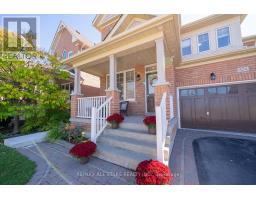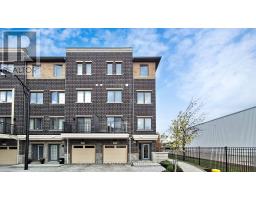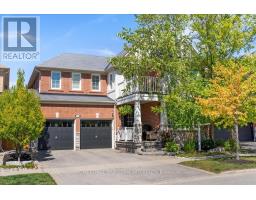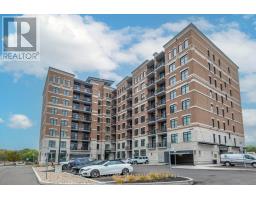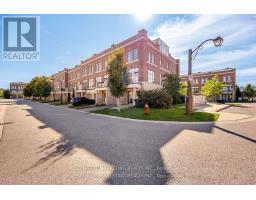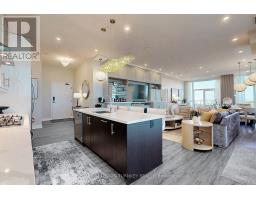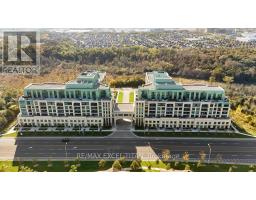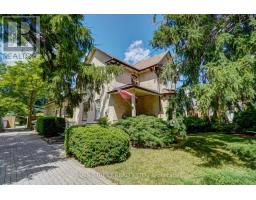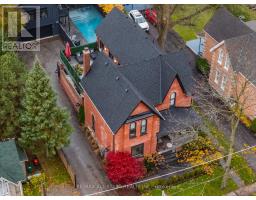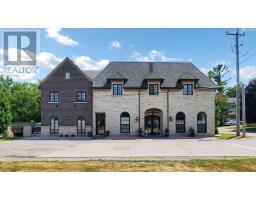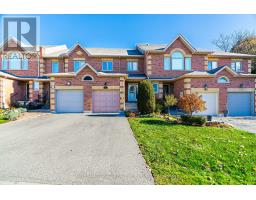Bedrooms
Bathrooms
Interior Features
Appliances Included
Range, Water purifier, Water Heater, Dryer, Microwave, Stove, Washer, Refrigerator
Building Features
Features
Ravine, Carpet Free
Square Footage
900 - 999 sqft
Rental Equipment
Water Heater - Gas, Water Heater, Water Softener
Building Amenities
Storage - Locker
Heating & Cooling
Cooling
Central air conditioning
Exterior Features
Neighbourhood Features
Community Features
Pets Allowed With Restrictions, Community Centre, School Bus
Amenities Nearby
Golf Nearby, Park, Public Transit
Maintenance or Condo Information
Maintenance Fees
$372.68 Monthly
Maintenance Fees Include
Common Area Maintenance, Parking, Insurance
Maintenance Management Company
Feherty Property Management
Parking
Parking Type
Underground,Garage



















