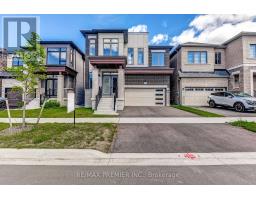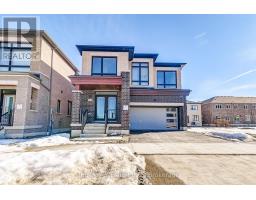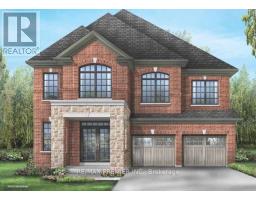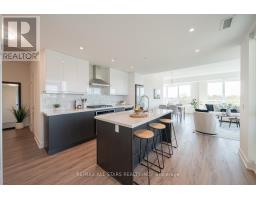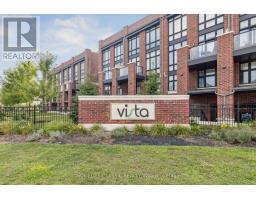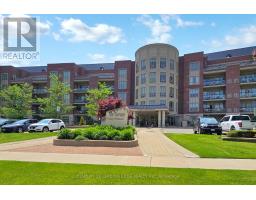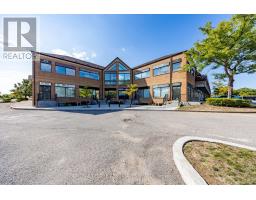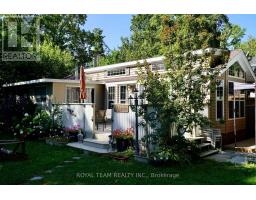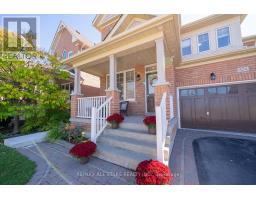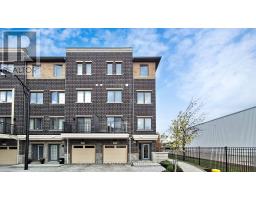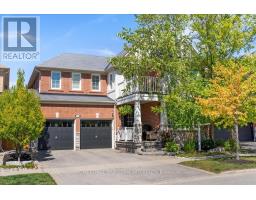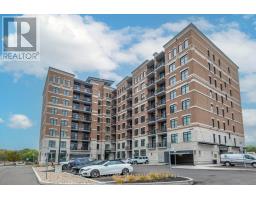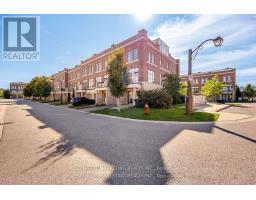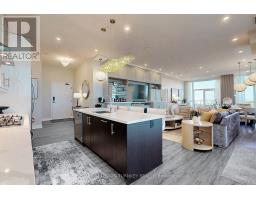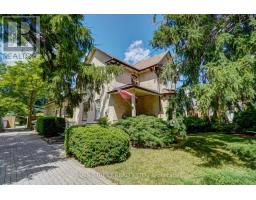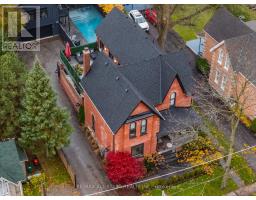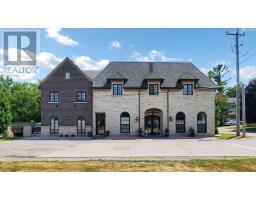LOT 147 - 199 FALLHARVEST WAY, Whitchurch-Stouffville (Stouffville), Ontario, CA
Address: LOT 147 - 199 FALLHARVEST WAY, Whitchurch-Stouffville (Stouffville), Ontario
Summary Report Property
- MKT IDN12533688
- Building TypeHouse
- Property TypeSingle Family
- StatusBuy
- Added1 days ago
- Bedrooms5
- Bathrooms4
- Area3000 sq. ft.
- DirectionNo Data
- Added On11 Nov 2025
Property Overview
Introducing The Williams - A Beautifully Designed 40' Single Detached Home That Perfectly Captures Modern Family Living. Offering 3,205 Sq. Ft. Of Thoughtfully Planned Space, This Residence Combines Elegance, Functionality, And Comfort Throughout. The Main Floor Impresses With Soaring 10-Ft Ceilings, Rich Hardwood Flooring, And A Spacious Open-Concept Layout Featuring A Bright Great Room, Elegant Dining Area, And A Gourmet Kitchen Ideal For Entertaining And Everyday Family Gatherings. A Private Den Provides The Perfect Space For A Home Office Or Quiet Retreat. Thoughtful Details Include A Walk-In Closet In The Foyer And A Spacious Mudroom With Closet Offering Direct Access To The Garage, Ensuring Both Convenience And Organization For Busy Households. Upstairs, Enjoy 9-Ft Ceilings And Generously Sized Bedrooms, Including A Luxurious Primary Suite With Dual Walk-In Closets And A Spa-Inspired Ensuite For The Ultimate Retreat. The Side Door Entrance Adds Flexibility And Future Potential To The Layout. Set On A Quiet Street With No Sidewalk On This Side, The Home Offers Extra Parking And Clean, Polished Curb Appeal. Blending Timeless Architecture With Contemporary Finishes, The Williams Delivers An Ideal Balance Of Style, Space, And Everyday Livability In One Of Stouffville's Most Sought-After Communities. (id:51532)
Tags
| Property Summary |
|---|
| Building |
|---|
| Land |
|---|
| Level | Rooms | Dimensions |
|---|---|---|
| Second level | Bedroom 4 | 3.35 m x 3.35 m |
| Primary Bedroom | 5.48 m x 3.65 m | |
| Sitting room | 3.07 m x 3.1 m | |
| Bedroom 2 | 3.99 m x 3.9 m | |
| Bedroom 3 | 4.08 m x 3.35 m | |
| Main level | Den | 3.65 m x 2.46 m |
| Dining room | 6.4 m x 4.08 m | |
| Family room | 4.87 m x 3.99 m | |
| Eating area | 3.96 m x 3.04 m | |
| Family room | 5.79 m x 3.65 m | |
| Library | 3.84 m x 3.29 m |
| Features | |||||
|---|---|---|---|---|---|
| Attached Garage | Garage | Central air conditioning | |||




