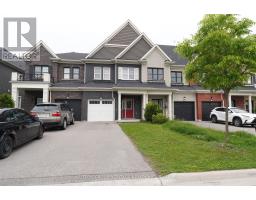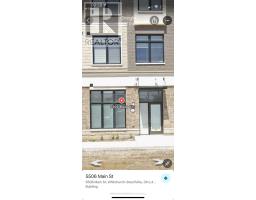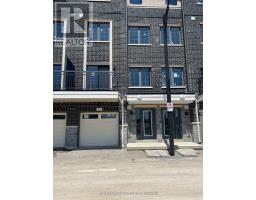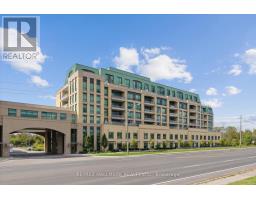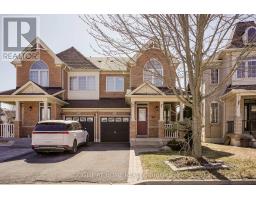303 - 5917 MAIN STREET, Whitchurch-Stouffville (Stouffville), Ontario, CA
Address: 303 - 5917 MAIN STREET, Whitchurch-Stouffville (Stouffville), Ontario
3 Beds2 BathsNo Data sqftStatus: Rent Views : 327
Price
$2,950
Summary Report Property
- MKT IDN12372370
- Building TypeApartment
- Property TypeSingle Family
- StatusRent
- Added3 weeks ago
- Bedrooms3
- Bathrooms2
- AreaNo Data sq. ft.
- DirectionNo Data
- Added On31 Aug 2025
Property Overview
South/west Facing 2 bedrooms + 1 Den (Office), 2 full bathrooms located in an eco-friendly condo building in the heart of Stouffville. 1225 sq.ft Floor Plan. Many upgrades include quartz countertops, stainless steel appliances, and breakfast bar. Large windows throughout fill this unit with natural light and the private balcony. Ideal for a retired couple looking for carefree living or a professional couple looking for luxury life. Building amenities include an exercise room, party room, games room, EV charger & visitors parking. Few Minutes walks to Schools, restaurants, banks, supermarket. Go Train, Quick Access to Hwy 404 &407, Few Minutes drive to Walmart, Staples, Canadian Tire. (id:51532)
Tags
| Property Summary |
|---|
Property Type
Single Family
Building Type
Apartment
Square Footage
1200 - 1399 sqft
Community Name
Stouffville
Title
Condominium/Strata
Parking Type
Underground,Garage
| Building |
|---|
Bedrooms
Above Grade
2
Below Grade
1
Bathrooms
Total
3
Interior Features
Appliances Included
Water Heater
Flooring
Ceramic, Laminate
Building Features
Features
Balcony, In suite Laundry
Square Footage
1200 - 1399 sqft
Rental Equipment
Water Heater
Fire Protection
Security system, Smoke Detectors
Building Amenities
Exercise Centre, Recreation Centre, Party Room, Visitor Parking, Storage - Locker
Heating & Cooling
Cooling
Central air conditioning
Heating Type
Forced air
Exterior Features
Exterior Finish
Brick
Neighbourhood Features
Community Features
Pet Restrictions
Amenities Nearby
Public Transit, Schools
Maintenance or Condo Information
Maintenance Management Company
FirstService Residential Ontario
Parking
Parking Type
Underground,Garage
Total Parking Spaces
1
| Level | Rooms | Dimensions |
|---|---|---|
| Main level | Kitchen | 3.41 m x 2.86 m |
| Den | 2.98 m x 2.83 m | |
| Dining room | 7.61 m x 3.2 m | |
| Living room | 7.61 m x 3.2 m | |
| Primary Bedroom | 4.57 m x 2.98 m |
| Features | |||||
|---|---|---|---|---|---|
| Balcony | In suite Laundry | Underground | |||
| Garage | Water Heater | Central air conditioning | |||
| Exercise Centre | Recreation Centre | Party Room | |||
| Visitor Parking | Storage - Locker | ||||

































