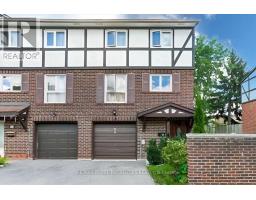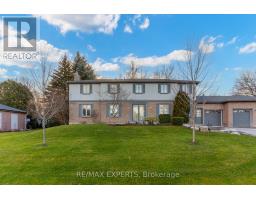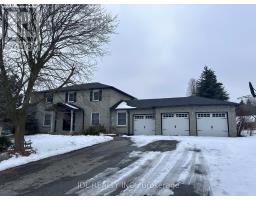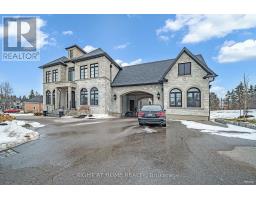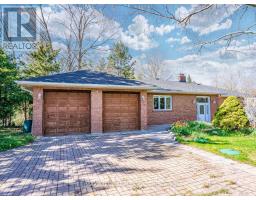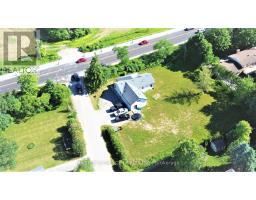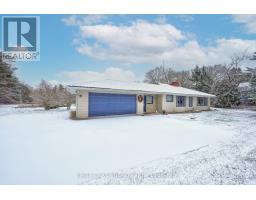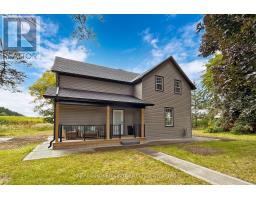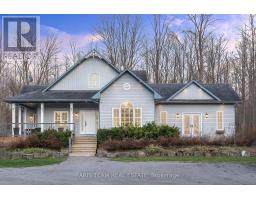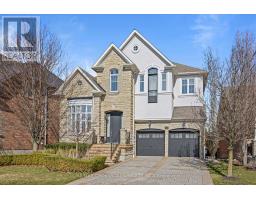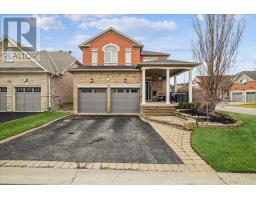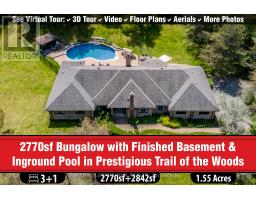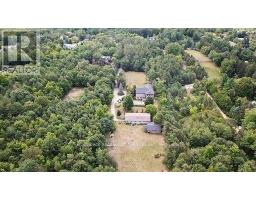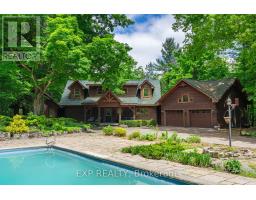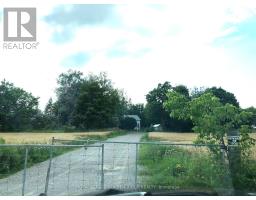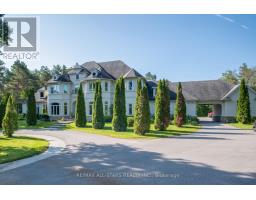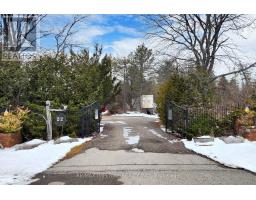2 HEARTHWOOD GATE, Whitchurch-Stouffville, Ontario, CA
Address: 2 HEARTHWOOD GATE, Whitchurch-Stouffville, Ontario
Summary Report Property
- MKT IDN8306050
- Building TypeRow / Townhouse
- Property TypeSingle Family
- StatusBuy
- Added2 weeks ago
- Bedrooms4
- Bathrooms3
- Area0 sq. ft.
- DirectionNo Data
- Added On04 May 2024
Property Overview
Welcome To This Beautiful Executive Bungaloft Situated In The Prestigious Community Of Ballantrae. This Magnificent End-Unit Town Home Is Situated On A Deep 47' x 111' Lot, While The Fully Upgraded Sunfilled Home Features Over 2600 s.f. Of Living Space That Offers 3 Nice Sized Bedrooms, 3 Bathrooms, Hardwood Flooring, Quartz Countertops,18' Ceilings On The Main Floor In The Great Room, A Double Car Garage With 6+ Car Parking In The Driveway And The Added Bonus Of Over 75K Worth Of Builder's Upgrades. A Large Spacious Loft On The 2nd Floor Overlooks The Great Room Providing A Warm And Cozy Feeling For Relaxing At Day's End.The Full Unfinished Basment Offers A Blank Canvas Just Awaiting Your Personal Touches. Enjoy The Pool Sized Spacious Backyard With Patio That Offers The Perfect Space For All Sorts Of Different Entertainment Ideas. Surrounded By Schools,Parks And Within Walking Distance Of The Ballantrae Golf Club,Oak Ridges Trail and The Equestrian Center This Is A Great Opportunity You Won't Want To Miss Out On!! **** EXTRAS **** Potl Fee Includes:Sewage,Snow Removal,Corporation Insurance,Audits,Summer Maintenance,Regulatory Fee,Reserve Funds,Fire Hydrant Maintenance. (id:51532)
Tags
| Property Summary |
|---|
| Building |
|---|
| Level | Rooms | Dimensions |
|---|---|---|
| Second level | Bedroom 2 | 3.47 m x 3.96 m |
| Bedroom 3 | 3.35 m x 4.26 m | |
| Loft | 5.51 m x 4.57 m | |
| Basement | Recreational, Games room | 10.2 m x 10 m |
| Cold room | Measurements not available | |
| Main level | Great room | 4.57 m x 4.87 m |
| Dining room | 3.9 m x 4.26 m | |
| Kitchen | 2.62 m x 4.3 m | |
| Eating area | 2.74 m x 4.3 m | |
| Primary Bedroom | 4.26 m x 4.57 m | |
| Laundry room | 2.45 m x 1.95 m |
| Features | |||||
|---|---|---|---|---|---|
| Attached Garage | Central air conditioning | ||||










































