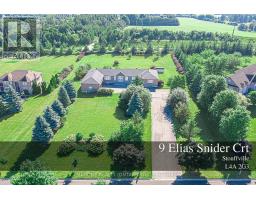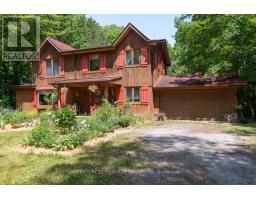3948 VANDORF SIDE ROAD, Whitchurch-Stouffville, Ontario, CA
Address: 3948 VANDORF SIDE ROAD, Whitchurch-Stouffville, Ontario
Summary Report Property
- MKT IDN8490054
- Building TypeHouse
- Property TypeSingle Family
- StatusBuy
- Added18 weeks ago
- Bedrooms4
- Bathrooms4
- Area0 sq. ft.
- DirectionNo Data
- Added On16 Jul 2024
Property Overview
10 acre lot in a prestigious neighbourhood, this custom-built hill-top country-style bungalow boasts an open-concept interior with a cathedral ceiling, a grand centre island in a family-sized kitchen along with a sizable walk-in pantry that takes celebrations to a whole new level, a walk-out basement to a quaint terrace just up on the hillside, an indoor chlorine-free swimming pool with hot tub elevated by a tropical theme, an in-house elevator for ease of access from lower to upper level, and a spacious backyard deck that leads out to a summer pergola overlooking a vast strip of land to the back of the residence that is all yours to have. Within 7 minutes to Hwy 404/ Aurora, 20 minutes to Markham, Richmond Hill and Newmarket, this property gives you the tranquility of rural enchantment while still enjoys proximity to city convenience. Most importantly, with this land, you will get to live the life of a country club with home business opportunities! **** EXTRAS **** S.S Fridge, Oven, Dishwasher, Cooktop, Washer & Dryer, Hot Tub, Indoor Pool, All Elf's (id:51532)
Tags
| Property Summary |
|---|
| Building |
|---|
| Land |
|---|
| Level | Rooms | Dimensions |
|---|---|---|
| Lower level | Games room | Measurements not available |
| Family room | Measurements not available | |
| Den | Measurements not available | |
| Foyer | Measurements not available | |
| Upper Level | Living room | Measurements not available |
| Dining room | Measurements not available | |
| Kitchen | Measurements not available | |
| Ground level | Foyer | Measurements not available |
| Recreational, Games room | Measurements not available |
| Features | |||||
|---|---|---|---|---|---|
| Wooded area | Ravine | Conservation/green belt | |||
| Wheelchair access | Hilly | Attached Garage | |||
| RV | Separate entrance | Walk out | |||
| Central air conditioning | Fireplace(s) | ||||




















































