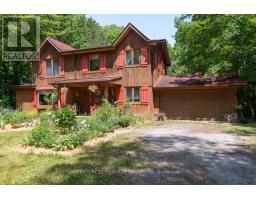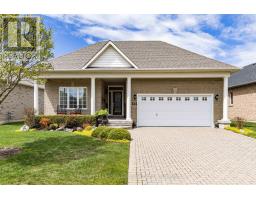8 LINDSER GATE, Whitchurch-Stouffville, Ontario, CA
Address: 8 LINDSER GATE, Whitchurch-Stouffville, Ontario
Summary Report Property
- MKT IDN8398750
- Building TypeHouse
- Property TypeSingle Family
- StatusBuy
- Added1 weeks ago
- Bedrooms3
- Bathrooms3
- Area0 sq. ft.
- DirectionNo Data
- Added On17 Jun 2024
Property Overview
This bright & beautifully maintained home offers an inviting main floor featuring warm hardwood floors with separate living/dining area, open concept eat-in kitchen & family room with gas fireplace, creating a cozy space for family & friends to gather. With S/S appliances, ample counters & cabinets to create a wonderful meal, direct access to the fully fenced backyard allows easy flow of indoor/outdoor entertaining space or your own private sanctuary. The generously sized principle bedroom, with 4 pc ensuite bathroom, walk in closet & large windows provides a peaceful retreat after a long day. The unspoiled basement is considerable additional living space awaiting your dream design. Located in a wonderful community close to all amenities, this home offers parks, schools, shopping & recreational facilities just a short distance away. With its blend of modern comforts and timeless charm, this semi-detached house eagerly awaits the next family to make it home. (id:51532)
Tags
| Property Summary |
|---|
| Building |
|---|
| Level | Rooms | Dimensions |
|---|---|---|
| Second level | Primary Bedroom | 4.56 m x 3.93 m |
| Bedroom 2 | 4.08 m x 2.96 m | |
| Bedroom 3 | 4.64 m x 2.95 m | |
| Main level | Living room | 5.33 m x 3.11 m |
| Dining room | 3.61 m x 2.9 m | |
| Family room | 4.96 m x 2.92 m | |
| Kitchen | 3.35 m x 3.25 m |
| Features | |||||
|---|---|---|---|---|---|
| Attached Garage | Central Vacuum | Dishwasher | |||
| Dryer | Refrigerator | Stove | |||
| Washer | Window Coverings | Central air conditioning | |||































































