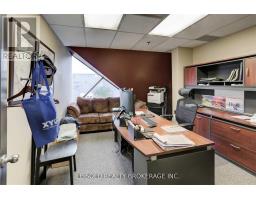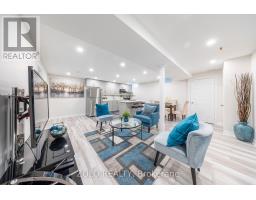508 - 6235 MAIN STREET, Whitchurch-Stouffville, Ontario, CA
Address: 508 - 6235 MAIN STREET, Whitchurch-Stouffville, Ontario
Summary Report Property
- MKT IDN9262047
- Building TypeApartment
- Property TypeSingle Family
- StatusRent
- Added13 weeks ago
- Bedrooms2
- Bathrooms1
- AreaNo Data sq. ft.
- DirectionNo Data
- Added On20 Aug 2024
Property Overview
Welcome to Pace on Main, Stouffville's premier boutique condo address. This exquisite penthouse unit, boasting 796 square feet of luxurious living space, is a true gem. With 9' ceilings and expansive windows, natural light floods the home, highlighting its modern finishes and clean lines. The open-concept living and dining area seamlessly flows out to a private balcony, offering breathtaking views of the townscape.The contemporary kitchen is a chef's dream, featuring stainless steel appliances, a stylish tile backsplash, under-mount lighting, and a practical island. Need a dedicated workspace? The den is perfect for an office or work-from-home setup. The large primary bedroom includes a second balcony access and a dressing area leading to the ensuite bath.Ideally situated for commuters, this condo is directly across from the GO train station. Enjoy easy access to parks, trails, the library, and the vibrant shops and eateries on Main Street. **** EXTRAS **** Building amenities: Games room, party/meeting room. outdoor bbq, terrace on mezzanine level, visitor parking (id:51532)
Tags
| Property Summary |
|---|
| Building |
|---|
| Level | Rooms | Dimensions |
|---|---|---|
| Flat | Living room | 4.78 m x 3.23 m |
| Dining room | 4.78 m x 3.23 m | |
| Kitchen | 3.67 m x 3.18 m | |
| Den | 3.33 m x 2.98 m | |
| Primary Bedroom | 6.09 m x 2.73 m |
| Features | |||||
|---|---|---|---|---|---|
| Balcony | Underground | Dishwasher | |||
| Dryer | Microwave | Refrigerator | |||
| Stove | Washer | Central air conditioning | |||
| Recreation Centre | Party Room | Visitor Parking | |||
| Storage - Locker | |||||




















































