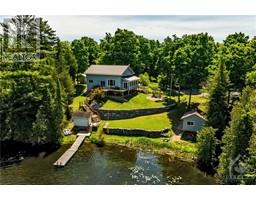15 EVERGREEN LANE Glenalee Retirement & Mobile, White Lake, Ontario, CA
Address: 15 EVERGREEN LANE, White Lake, Ontario
Summary Report Property
- MKT ID1404581
- Building TypeMobile Home
- Property TypeSingle Family
- StatusBuy
- Added12 weeks ago
- Bedrooms2
- Bathrooms2
- Area0 sq. ft.
- DirectionNo Data
- Added On26 Aug 2024
Property Overview
Beautifully located mobile on a large leased lot in the much sought after Glenalee Mobile Home Retirement Park - perfect for seniors and snowbirds! Just minutes from White Lake Village, 15 Minutes to Arnprior and 35 minutes to the Canadian Tire Centre Via Hwy 417. Features 2 bedrooms, a full bath with Whirlpool 6-jet tub/shower and a 2-pc ensuite, large eat-in kitchen with tons of cupboards and counter space and a 16' x 13' living room with amazing views of White Lake. This home features a lovely 4 season sunroom with propane fireplace as well as a screened in sunroom with more views of the lake Appliances are included. Propane furnace only 4 years old. Both bedrooms have been freshly painted. Ramp installed at front door for wheelchair access and grab bars throughout the home. 9.5" x 9' storage shed and 7.5' x 14' workshop at back of garage. 48 hours irrevocable (id:51532)
Tags
| Property Summary |
|---|
| Building |
|---|
| Land |
|---|
| Level | Rooms | Dimensions |
|---|---|---|
| Main level | Bedroom | 11'5" x 10'5" |
| Bedroom | 10'0" x 8'5" | |
| Living room | 16'5" x 13'0" | |
| Kitchen | 15'5" x 13'0" | |
| 4pc Bathroom | 10'0" x 7'5" | |
| 2pc Ensuite bath | 5'5" x 2'5" | |
| Sunroom | 21'5" x 11'5" | |
| Workshop | 14'0" x 7'5" | |
| Sunroom | 19'0" x 12'0" |
| Features | |||||
|---|---|---|---|---|---|
| Recreational | Automatic Garage Door Opener | Attached Garage | |||
| Refrigerator | Dishwasher | Dryer | |||
| Microwave | Stove | Washer | |||
| Central air conditioning | |||||































