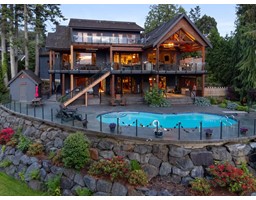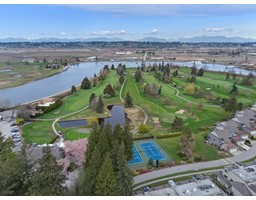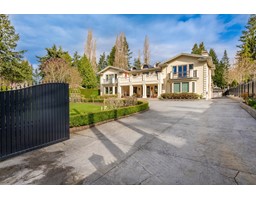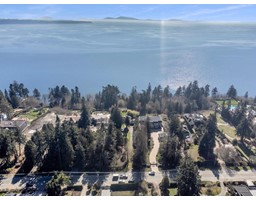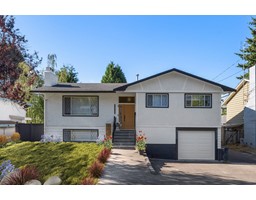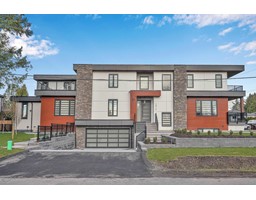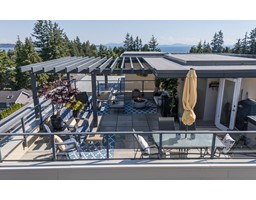15374 ROYAL AVENUE, White Rock, British Columbia, CA
Address: 15374 ROYAL AVENUE, White Rock, British Columbia
Summary Report Property
- MKT IDR2870323
- Building TypeHouse
- Property TypeSingle Family
- StatusBuy
- Added19 weeks ago
- Bedrooms4
- Bathrooms6
- Area4557 sq. ft.
- DirectionNo Data
- Added On10 Jul 2024
Property Overview
White Rock Ocean View Living, Home showcases Remarkable Builder Phil Konkin (Bio in Brochure) talents.Level Parking to Foyer Entry. Three bedrooms all generous in size and unique to themselves w/ en-suites & w/walk in Closets. Laundry is on the Bedroom level. Exceptional Primary suite the width of the home has 408 SF Covered / open Ocean View Balcony with Concrete surfaced tiles. Custom Walk in closet to Envy. Spa inspired deluxe 5 pc ensuite. Top Floor with breath taking views is 1363 SF Cheerful/Bright Fresh Modern lines. Exceptionally appointed kitchen, dining & Living room. Nano wall access to Balcony 428 SF. Below 1496 SF. Media room, wet bar, Storage room & a lovely One bedroom Legal Suite *Convenient Lane access to double Garage + Paver driveways 8 cars Park back & front*Easy access from garage to Elevator services all levels. Quality Metal roof. Concrete poured between floors for soundproofing & in-floor heating. HVAC & Sprinklers. Schools: Semiahmoo & White Rock Elementary. Floor Plan & Vimeo avail (id:51532)
Tags
| Property Summary |
|---|
| Building |
|---|
| Features | |||||
|---|---|---|---|---|---|
| Garage | Open | RV | |||
| Washer | Dryer | Refrigerator | |||
| Stove | Dishwasher | Garage door opener | |||
| Wine Fridge | Guest Suite | Laundry - In Suite | |||
| Storage - Locker | |||||













































