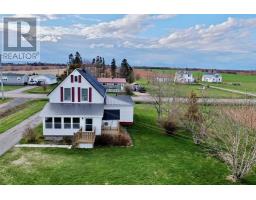87 MacFarlane Road, White Sands, Prince Edward Island, CA
Address: 87 MacFarlane Road, White Sands, Prince Edward Island
Summary Report Property
- MKT ID202515537
- Building TypeHouse
- Property TypeSingle Family
- StatusBuy
- Added1 days ago
- Bedrooms3
- Bathrooms2
- Area1932 sq. ft.
- DirectionNo Data
- Added On28 Jul 2025
Property Overview
Tucked away down a quiet country lane lined with sheep, rolling hills and horses peacefully sits 87 MacFarlane Road. Fall in love with the sweeping ocean views of the Northumberland Strait and direct beach access to the warmest saltwater in Canada, this coastal gem offers a dreamlike escape from the everyday. This home blends coastal simplicity with quiet elegance and large windows frame the sea like ever-changing artwork. Wake to the sound of waves, sip morning coffee on the large ocean-facing upper balcony, and watch the sky blush pink with each sunset. Inside, you'll find 3 bedrooms, 2 full bathrooms, attached garage and a versatile indoor workshop-Ideal for hobbies, storage, or home projects. The open-concept kitchen and dining area are perfect for intimate dinners or leisurely brunches, and the spacious upper level primary suite offers a private sanctuary with views that stretch to the horizon. This property is ideal as a year-round residence, seasonal retreat, or investment opportunity. With potential for future rental (vacation rental, in-law suite conversion, or studio-buyer to verify), this property offers both lifestyle and long-term value. Whether you're seeking a weekend escape, a year-round home, or a place to simply exhale, this property offers romance, serenity, and the unspoken magic of the sea. Your coastal love story begins here!! (id:51532)
Tags
| Property Summary |
|---|
| Building |
|---|
| Level | Rooms | Dimensions |
|---|---|---|
| Second level | Bedroom | 17.2 x 22.11 |
| Main level | Porch | 9.7 x 20.8 |
| Living room | 16.2x11.2 | |
| Bedroom | 11.7 x 8.7 | |
| Bath (# pieces 1-6) | 4.10 x 11.6 | |
| Primary Bedroom | 11.7 x 10.3 | |
| Primary Bedroom | to be veified | |
| Ensuite (# pieces 2-6) | 11.7 x 10.3 | |
| Laundry room | 5.2 x 11.6 | |
| Storage | 11.6 x 9.5 | |
| Workshop | 11.4 x 9.5 | |
| Workshop | 9.5 x 23.4 |
| Features | |||||
|---|---|---|---|---|---|
| Paved driveway | Level | Attached Garage | |||
| Detached Garage | Heated Garage | Stove | |||
| Dryer | Washer | Microwave | |||
| Refrigerator | Air exchanger | ||||


















































