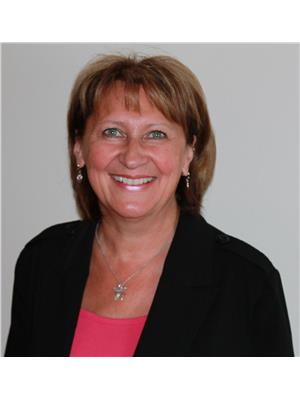309 Aspen CRESCENT Whiteswan Lakes, White Swan Lake, Saskatchewan, CA
Address: 309 Aspen CRESCENT, White Swan Lake, Saskatchewan
Summary Report Property
- MKT IDSK005046
- Building TypeHouse
- Property TypeSingle Family
- StatusBuy
- Added6 weeks ago
- Bedrooms3
- Bathrooms0
- Area840 sq. ft.
- DirectionNo Data
- Added On15 Aug 2025
Property Overview
Here is your chance to own a cabin in Whelan Bay/Whiteswan Lake. Located just 26 km north of Candle Lake and 1.5 hours north of Prince Albert. This 4 season 840 sq ft cabin is on a large lot 65' x 125' and is a titled lot. Public reserve backs on to the lot. The cabin features 3 bedrooms, a half bath, dining area, kitchen, livingroom and porch area. Patio doors open to the deck. Pine ceilings for the cabiny feel. Cozy up to the wood burning Valley Comfort stove. The water source is a private well (approximately 200 ft)plus a public well close by free of charge. New rafters and shingles spring of this year (2025). Septic is 1000 gallons. Lots of sheds for storage. Includes a newly shop/shed which is approximately 80% finished, another shed for storage and one for wood. Walk to the water close by - where cabin owners can have the opportunity for a boat lift and dock space with required permits. This lake is known for its trout and jack fishing with many surrounding lakes for great fishing. Great trails for snowmobiling and quadding. This lake also has a full service lodge with gas, confectionary & restaurant. Enjoy the peaceful lake life where it is a rare opportunity to own a cabin at Whelan Bay! (id:51532)
Tags
| Property Summary |
|---|
| Building |
|---|
| Level | Rooms | Dimensions |
|---|---|---|
| Main level | Kitchen | 13 ft ,6 in x 8 ft ,2 in |
| Enclosed porch | 3 ft x 8 ft | |
| Living room | 12 ft ,3 in x 15 ft ,2 in | |
| Bedroom | 10 ft ,5 in x 10 ft | |
| Bedroom | 10 ft ,6 in x 10 ft | |
| Bedroom | 6 ft ,11 in x 7 ft | |
| Dining room | 16 ft x 8 ft ,10 in |
| Features | |||||
|---|---|---|---|---|---|
| Treed | Rectangular | Gravel | |||
| Parking Space(s)(5) | Refrigerator | Window Coverings | |||
| Storage Shed | Stove | ||||



































