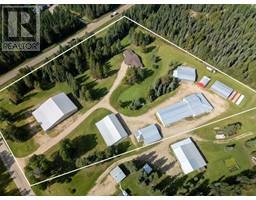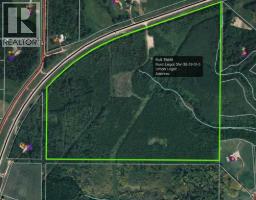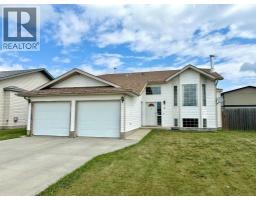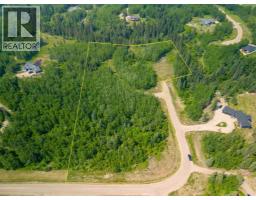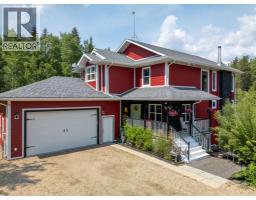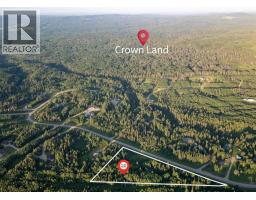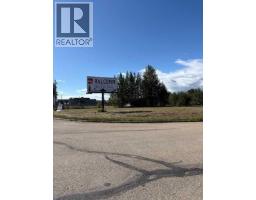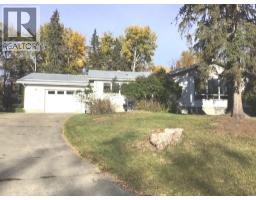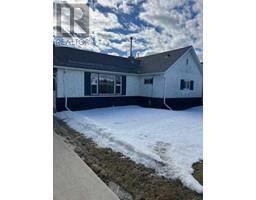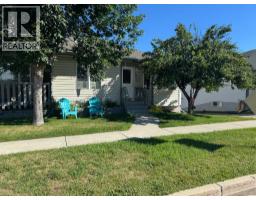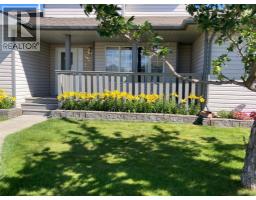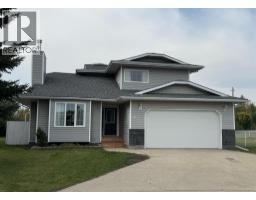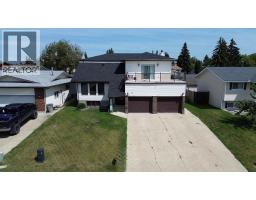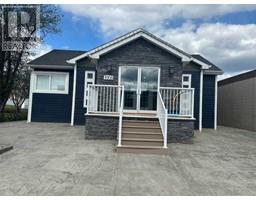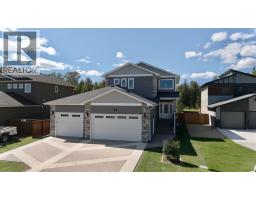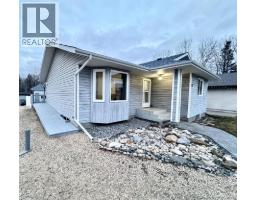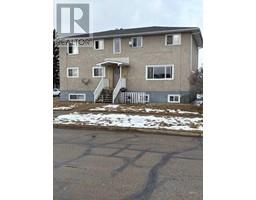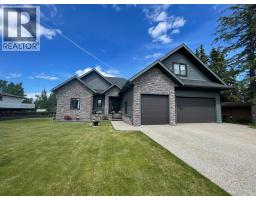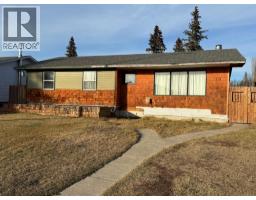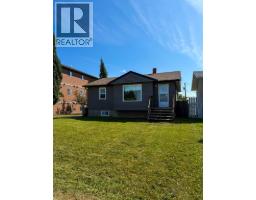39 Cedar Heights, Whitecourt, Alberta, CA
Address: 39 Cedar Heights, Whitecourt, Alberta
Summary Report Property
- MKT IDA2264200
- Building TypeHouse
- Property TypeSingle Family
- StatusBuy
- Added18 weeks ago
- Bedrooms5
- Bathrooms4
- Area1668 sq. ft.
- DirectionNo Data
- Added On14 Oct 2025
Property Overview
Spacious & Upgraded 5-Bedroom Home on a Premium LotThis custom-built 5-bedroom, 4-bathroom home delivers over 2,800 sq.ft. of quality living space on a 9,562 sq.ft. lot—complete with back alley access, fenced RV parking, and a shed for extra storage. Fully landscaped with a beautiful two-tier deck and natural gas BBQ hookup, it’s perfect for summer entertaining.Inside, the open-concept design features soaring vaulted ceilings and a cozy natural gas fireplace. The kitchen is a showstopper with a large island, under/over-cabinet lighting, reverse osmosis, an instant hot water tap for near-boiling water on demand—perfect for tea, coffee, cooking prep, and cutting meal times—hot water on demand, and a gas line for your BBQ. This feature is a true convenience upgrade that adds efficiency and a touch of luxury to everyday living.Upstairs, you’ll find generous bedrooms, including a primary suite roughed-in for its own laundry. The basement is a standout—ideal for teens or guests—with two large bedrooms, each with a private ensuite and walk-in closet for unmatched privacy and comfort.Extra perks include in-floor heating and central air conditioning for year-round comfort.Located in a sought-after neighborhood near the hospital, schools, and rec center, this home blends space, style, and smart design—a rare find for growing families. (id:51532)
Tags
| Property Summary |
|---|
| Building |
|---|
| Land |
|---|
| Level | Rooms | Dimensions |
|---|---|---|
| Basement | Laundry room | 8.67 Ft x 8.25 Ft |
| Bedroom | 12.50 Ft x 9.67 Ft | |
| 3pc Bathroom | Measurements not available | |
| Other | 5.25 Ft x 8.25 Ft | |
| Family room | 18.25 Ft x 15.33 Ft | |
| Bedroom | 12.00 Ft x 11.50 Ft | |
| Other | 4.00 Ft x 8.00 Ft | |
| Furnace | 14.00 Ft x 6.83 Ft | |
| 3pc Bathroom | Measurements not available | |
| Main level | Living room | 12.17 Ft x 12.50 Ft |
| Dining room | 13.83 Ft x 11.00 Ft | |
| Kitchen | 15.42 Ft x 15.00 Ft | |
| Bedroom | 10.00 Ft x 10.00 Ft | |
| Bedroom | 9.58 Ft x 12.00 Ft | |
| 4pc Bathroom | Measurements not available | |
| Upper Level | Primary Bedroom | 18.00 Ft x 12.67 Ft |
| Other | 6.50 Ft x 7.83 Ft | |
| 5pc Bathroom | Measurements not available |
| Features | |||||
|---|---|---|---|---|---|
| Back lane | PVC window | Closet Organizers | |||
| Gas BBQ Hookup | Boat House | Attached Garage(2) | |||
| Garage | Heated Garage | Other | |||
| Street | Oversize | RV | |||
| Refrigerator | Dishwasher | Stove | |||
| Window Coverings | Garage door opener | Washer & Dryer | |||
| Central air conditioning | |||||





























