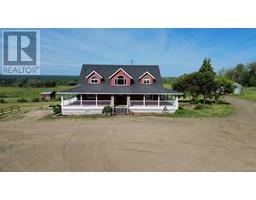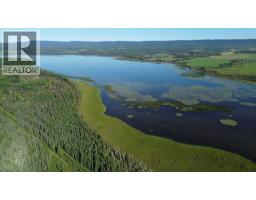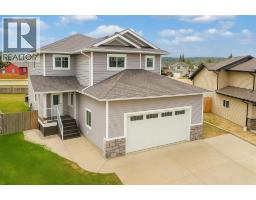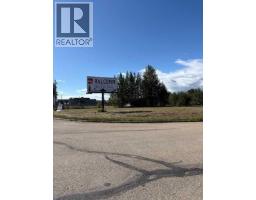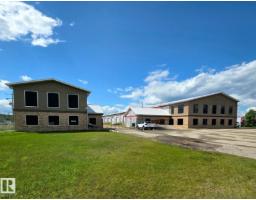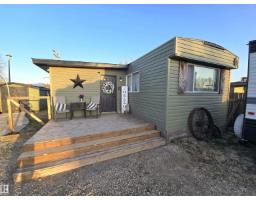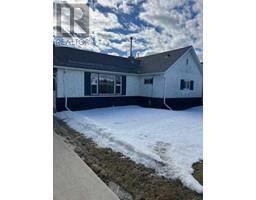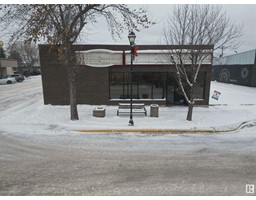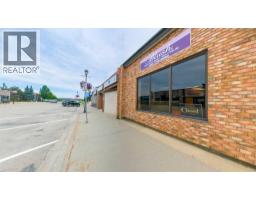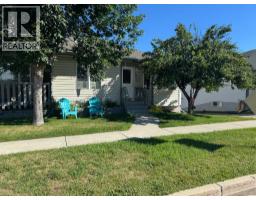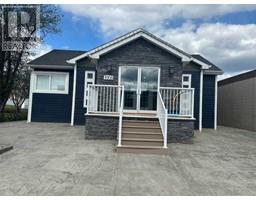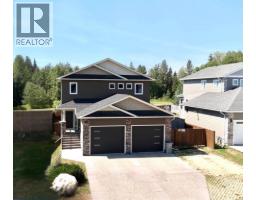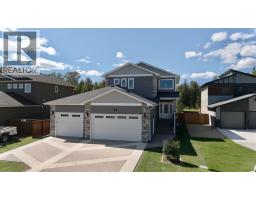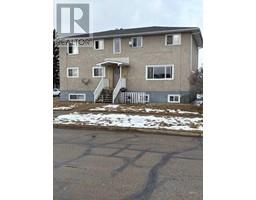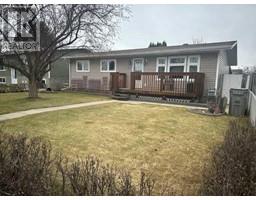5308 46 Street, Whitecourt, Alberta, CA
Address: 5308 46 Street, Whitecourt, Alberta
3 Beds2 Baths1216 sqftStatus: Buy Views : 236
Price
$159,900
Summary Report Property
- MKT IDA2157245
- Building TypeManufactured Home
- Property TypeSingle Family
- StatusBuy
- Added55 weeks ago
- Bedrooms3
- Bathrooms2
- Area1216 sq. ft.
- DirectionNo Data
- Added On13 Aug 2024
Property Overview
Are you looking to get out of your rental or move out on your own? Then this is the perfect home for you! With 3 bedrooms it gives you the opportunity to rent out a room and build equity in a home. This home has plenty of room and lots of natural light with a large kitchen and dining area, a 4pc bathroom, 5pc ensuite, 3 bedrooms, a spacious living room, and its own laundry. Outside you will find a fully fenced yard with mature trees and a deck that allows you to entertain your family and friends. Located within walking distance of shopping and schools this is a must-see! (id:51532)
Tags
| Property Summary |
|---|
Property Type
Single Family
Building Type
Manufactured Home
Storeys
1
Square Footage
1216 sqft
Title
Freehold
Land Size
7500 sqft|7,251 - 10,889 sqft
Built in
1992
Parking Type
Other,Parking Pad
| Building |
|---|
Bedrooms
Above Grade
3
Bathrooms
Total
3
Interior Features
Appliances Included
Refrigerator, Dishwasher, Oven, Hood Fan, Window Coverings, Washer & Dryer
Flooring
Carpeted, Laminate, Linoleum
Basement Type
None
Building Features
Features
Treed, Other, Back lane, PVC window
Foundation Type
Piled
Style
Detached
Architecture Style
Mobile Home
Square Footage
1216 sqft
Total Finished Area
1216 sqft
Structures
Shed, Deck
Heating & Cooling
Cooling
None
Heating Type
Forced air
Exterior Features
Exterior Finish
Wood siding
Neighbourhood Features
Community Features
Golf Course Development, Lake Privileges, Fishing
Amenities Nearby
Airport, Golf Course, Park, Playground, Recreation Nearby
Parking
Parking Type
Other,Parking Pad
Total Parking Spaces
4
| Land |
|---|
Lot Features
Fencing
Fence
Other Property Information
Zoning Description
R-MHS Manuf. Home/Site Built
| Level | Rooms | Dimensions |
|---|---|---|
| Main level | Kitchen | 12.25 Ft x 9.25 Ft |
| Dining room | 5.33 Ft x 10.00 Ft | |
| Living room | 15.00 Ft x 14.50 Ft | |
| 4pc Bathroom | 5.00 Ft x 7.00 Ft | |
| Bedroom | 9.00 Ft x 9.00 Ft | |
| Bedroom | 12.00 Ft x 9.50 Ft | |
| 5pc Bathroom | 14.50 Ft x 9.50 Ft | |
| Primary Bedroom | 12.00 Ft x 12.25 Ft | |
| Laundry room | 5.00 Ft x 7.00 Ft |
| Features | |||||
|---|---|---|---|---|---|
| Treed | Other | Back lane | |||
| PVC window | Other | Parking Pad | |||
| Refrigerator | Dishwasher | Oven | |||
| Hood Fan | Window Coverings | Washer & Dryer | |||
| None | |||||
























