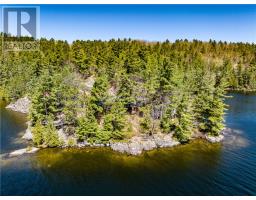2033 Panache North Road, Whitefish, Ontario, CA
Address: 2033 Panache North Road, Whitefish, Ontario
Summary Report Property
- MKT ID2118073
- Building TypeHouse
- Property TypeSingle Family
- StatusBuy
- Added17 weeks ago
- Bedrooms4
- Bathrooms3
- Area0 sq. ft.
- DirectionNo Data
- Added On17 Jul 2024
Property Overview
Unparalleled Luxury and Elegance at 2033 Panache North Shore Rd. This one-of-a-kind custom-built executive home boasts over 4800 square feet of living space, a separate 1-bedroom guest house that is perfect for your in laws and breathtaking waterfront views from every angle. The immaculate interior showcases unparalleled pride of ownership, wheelchair accessibility, and an indoor and outdoor elevator. The master bedroom is a serene retreat with floor-to-ceiling windows offering panoramic lake views. The home also features a custom kitchen, expansive living and dining areas, a home theatre, recreational and game rooms, and abundant storage. The picturesque property is surrounded by lush greenery, a sandy beach, and crystal-clear waters, providing the perfect combination of peace, tranquility, and show-stopping appeal. With exceptional engineering and design, this home is built to accommodate the unexpected, complete with a 40,000-watt automatic diesel generator and new 1500-gallon septic system. Enjoy the convenience of a brand new 6 x 20 dock with heat tracer to keep ice from forming around the dock. Don't miss out on this rare opportunity to own a luxurious property that exudes elegance and sophistication. (id:51532)
Tags
| Property Summary |
|---|
| Building |
|---|
| Land |
|---|
| Level | Rooms | Dimensions |
|---|---|---|
| Second level | Primary Bedroom | 18.9 x 20.3 |
| Bathroom | 9.1 x 11.7 | |
| Den | 19.1 x 23.3 | |
| Basement | Bathroom | 9.4 x 8.6 |
| Bedroom | 9.4 x 11.11 | |
| Storage | 8 x 9.11 | |
| Bedroom | 8 x 9.4 | |
| Main level | Bathroom | 6 x 6.9 |
| Living room | 19.9 x 23.3 | |
| Recreational, Games room | 18.3 x 13.3 | |
| Kitchen | 15.9 x 15.7 |
| Features | |||||
|---|---|---|---|---|---|
| Attached Garage | Detached Garage | Gravel | |||














































































