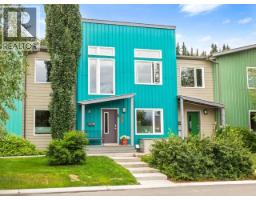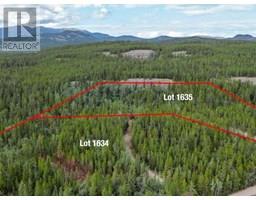947 TAKHINI RIVER ROAD, Whitehorse North, Yukon, CA
Address: 947 TAKHINI RIVER ROAD, Whitehorse North, Yukon
Summary Report Property
- MKT ID16505
- Building TypeHouse
- Property TypeSingle Family
- StatusBuy
- Added19 weeks ago
- Bedrooms4
- Bathrooms6
- Area6009 sq. ft.
- DirectionNo Data
- Added On30 May 2025
Property Overview
This remarkable 6,000 sq. ft. custom log home sits on 170 acres of agriculturally zoned land, surrounded by sweeping mountain views and unmatched privacy. Designed with both comfort and versatility in mind, the home features four bedrooms, six bathrooms, and a spacious above-grade in-law suite--perfect for extended family or potential rental income. The property offers a balance of cleared land suitable for farming and naturally treed areas that enhance privacy and beauty. A private landing strip on site adds exceptional convenience and potential for aviation access. Infrastructure includes a large solar power system, an approved four-bedroom septic system, a reliable well, and an established power line, making the property well-suited for future expansion or commercial/ farming ventures. Secluded yet accessible, this turnkey estate offers outstanding potential for residential, agricultural, or tourism-focused use. Full information package available upon request. (id:51532)
Tags
| Property Summary |
|---|
| Building |
|---|
| Level | Rooms | Dimensions |
|---|---|---|
| Above | 3pc Ensuite bath | Measurements not available |
| Bedroom | 15 ft ,6 in x 14 ft ,6 in | |
| Other | 6 ft ,9 in x 14 ft ,7 in | |
| 4pc Ensuite bath | Measurements not available | |
| Bedroom | 25 ft ,1 in x 22 ft ,7 in | |
| Basement | Kitchen | 10 ft ,10 in x 10 ft ,7 in |
| 3pc Bathroom | Measurements not available | |
| Other | 23 ft ,8 in x 13 ft ,8 in | |
| 3pc Bathroom | Measurements not available | |
| Bedroom | 11 ft ,2 in x 16 ft ,11 in | |
| Other | 13 ft ,1 in x 21 ft ,9 in | |
| Recreational, Games room | 24 ft ,8 in x 29 ft ,4 in | |
| Utility room | 7 ft ,10 in x 16 ft ,7 in | |
| Main level | Foyer | 10 ft ,5 in x 11 ft ,2 in |
| Living room | 21 ft ,5 in x 23 ft | |
| Dining room | 11 ft ,8 in x 22 ft ,4 in | |
| Kitchen | 13 ft ,5 in x 22 ft ,4 in | |
| Primary Bedroom | 15 ft ,9 in x 13 ft ,8 in | |
| 2pc Bathroom | Measurements not available | |
| 5pc Ensuite bath | Measurements not available | |
| Other | 12 ft ,10 in x 16 ft ,10 in |
| Features | |||||
|---|---|---|---|---|---|
| Flat site | Rectangular | Balcony | |||
| Medium bush | Stove | Refrigerator | |||
| Washer | Dishwasher | Dryer | |||
| Microwave | |||||

























































