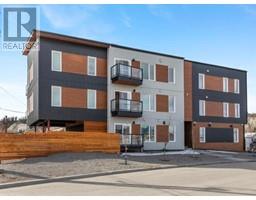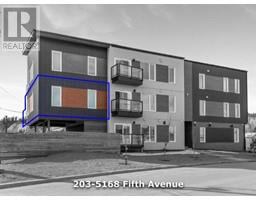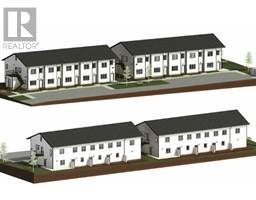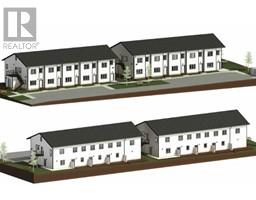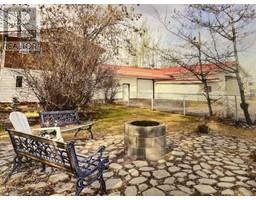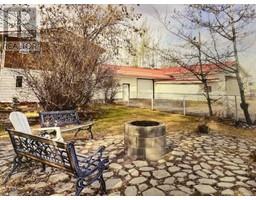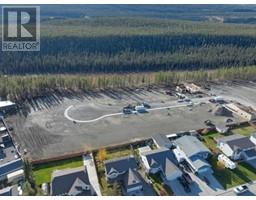18-92 ISKOOT CRESCENT, Whitehorse, Yukon, CA
Address: 18-92 ISKOOT CRESCENT, Whitehorse, Yukon
Summary Report Property
- MKT ID16382
- Building TypeRow / Townhouse
- Property TypeSingle Family
- StatusBuy
- Added3 weeks ago
- Bedrooms3
- Bathrooms3
- Area1848 sq. ft.
- DirectionNo Data
- Added On16 Apr 2025
Property Overview
Large on space, smart on layout--18 - 92 Iskoot is ready for you! This 1,848 sqft, energy-efficient townhome serves up 3 bedrooms, 2.5 bathrooms, 2 living spaces, and a flexible layout that's ideal for families or shared living. Enjoy open-concept main floor living with 9' ceilings, a comfortable living room with a large window, and a corner kitchen with crisp white cabinetry, tiled backsplash, and island. The dining space and 2pc bath round out the main level. Upstairs, you'll find a second living area that works perfectly as a TV room, office, or play space. The primary bedroom includes a walk-in closet and full ensuite with double vanities, while two more bedrooms share a 4pc bathroom. Second-floor laundry is convenient, and the heated single garage plus two front parking spaces is a nice bonus. Fully fenced yard with patio backing onto treed green space. Close to parks, playgrounds, trails, an elementary school, and Whistle Bend's growing amenities. Condo fees: $443.13/month. (id:51532)
Tags
| Property Summary |
|---|
| Building |
|---|
| Land |
|---|
| Level | Rooms | Dimensions |
|---|---|---|
| Above | Primary Bedroom | 12 ft x 14 ft |
| 4pc Bathroom | Measurements not available | |
| 4pc Ensuite bath | Measurements not available | |
| Bedroom | 10 ft x 11 ft | |
| Bedroom | 10 ft x 12 ft | |
| Family room | 18 ft x 10 ft | |
| Laundry room | 3 ft ,6 in x 6 ft ,1 in | |
| Main level | Foyer | 8 ft x 8 ft |
| Living room | 21 ft x 14 ft | |
| Dining room | 9 ft x 7 ft | |
| Kitchen | 12 ft x 9 ft | |
| 2pc Bathroom | Measurements not available |
| Features | |||||
|---|---|---|---|---|---|
| Flat site | Rectangular | Stove | |||
| Refrigerator | Washer | Dishwasher | |||
| Dryer | Microwave | ||||


































