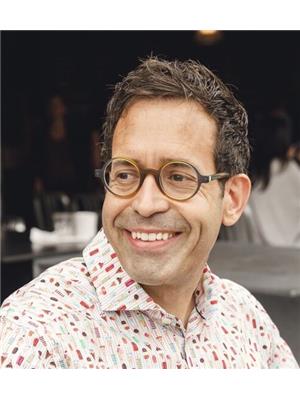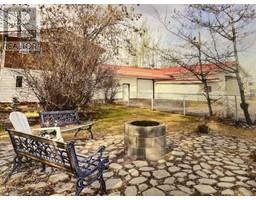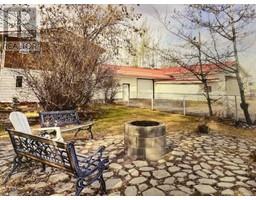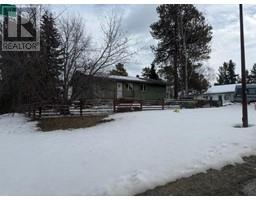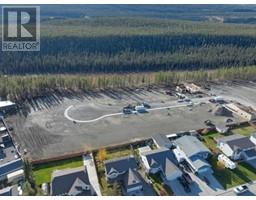184 A FALAISE ROAD, Whitehorse, Yukon, CA
Address: 184 A FALAISE ROAD, Whitehorse, Yukon
Summary Report Property
- MKT ID16379
- Building TypeDuplex
- Property TypeSingle Family
- StatusBuy
- Added4 days ago
- Bedrooms3
- Bathrooms2
- Area1654 sq. ft.
- DirectionNo Data
- Added On16 Apr 2025
Property Overview
Video tour & Interactive Matterport tour in media links. Fully Renovated 1/2 duplex. 3 bed 1.5 bath that has been wrapped with upgraded insulation and maintenance-free Hardie plank siding, triple pane windows, electric furnace, 200 amp service, metal roofing and R70 in the attic, and both the front and rear doors have arctic entrances. The upgrade list is extensive in this charming energy-efficient home; the main floor features solid birch flooring, 1/2 bath and arctic entrance at the front and back doors and the kitchen has solid wood cabinets. Upstairs is the four-piece bathroom, and the original fir flooring has been refinished. The basement is a blank slate but features a new hot water tank, an energy-efficient electric furnace, and laundry machines with a huge laundry sink. The lot is 4574 sq ft, giving you room to park all your toys or build a garage. It's a beauty! Bonus: It was announced in 2024 that the French Immersion school would be built in Takhini. (id:51532)
Tags
| Property Summary |
|---|
| Building |
|---|
| Level | Rooms | Dimensions |
|---|---|---|
| Above | Primary Bedroom | 13 ft ,6 in x 7 ft ,11 in |
| 4pc Bathroom | Measurements not available | |
| Bedroom | 9 ft ,7 in x 11 ft ,6 in | |
| Bedroom | 9 ft x 11 ft ,6 in | |
| Basement | Storage | 23 ft ,3 in x 28 ft ,10 in |
| Laundry room | 6 ft x 8 ft | |
| Main level | Foyer | 7 ft ,3 in x 4 ft ,11 in |
| Living room | 14 ft ,4 in x 11 ft ,3 in | |
| Dining room | 8 ft ,11 in x 11 ft ,4 in | |
| Kitchen | 13 ft ,5 in x 11 ft ,4 in | |
| 2pc Bathroom | Measurements not available |
| Features | |||||
|---|---|---|---|---|---|
| Corner Site | Flat site | Lane | |||
| Stove | Refrigerator | Washer | |||
| Dishwasher | Dryer | ||||

































