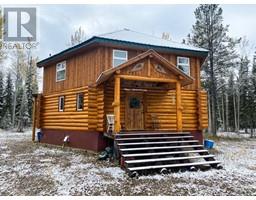22-19 WANN ROAD, Whitehorse, Yukon, CA
Address: 22-19 WANN ROAD, Whitehorse, Yukon
Summary Report Property
- MKT ID16006
- Building TypeHouse
- Property TypeSingle Family
- StatusBuy
- Added4 weeks ago
- Bedrooms5
- Bathrooms3
- Area2931 sq. ft.
- DirectionNo Data
- Added On08 Dec 2024
Property Overview
AMAZING FAMILY HOME in beautiful Crocus Glen! Welcome to your 5 Bedroom, 3 Bathroom home boasting over 2900 SF. of perfectly laid out space for your family to grow into at a price you can afford. As you enter you'll find a great arctic entry leading into the open concept, natural light filled main floor featuring a chef's kitchen with tons of storage, a gas range, access to the deck and a cozy sitting space complemented by a propane f/p. On the top floor you'll find the primary bed w/ a hot tub deck, another bedroom (perfect nursery) and a sizeable den, perfect for a home office. The 2 lower floors feature a living room, laundry room, 4 Bedrooms, crawlspace and an amazing bonus space well suited to be a rec. room, bachelor pad, home based business space or even a converted to a garage. With virtually no limitations in the bare land strata is the best value on the market today and calling your name so call your REALTOR® today or check out our iGuide 3D tour for more info! (id:51532)
Tags
| Property Summary |
|---|
| Building |
|---|
| Land |
|---|
| Level | Rooms | Dimensions |
|---|---|---|
| Above | Primary Bedroom | 11 ft ,4 in x 18 ft ,5 in |
| 4pc Bathroom | Measurements not available | |
| Den | 11 ft ,3 in x 7 ft ,8 in | |
| Bedroom | 11 ft ,4 in x 13 ft ,8 in | |
| Basement | 3pc Bathroom | Measurements not available |
| Bedroom | 9 ft ,7 in x 11 ft ,9 in | |
| Family room | 11 ft ,3 in x 17 ft ,9 in | |
| Laundry room | 7 ft ,2 in x 5 ft ,11 in | |
| Recreational, Games room | 11 ft ,3 in x 21 ft ,10 in | |
| 4pc Bathroom | Measurements not available | |
| Bedroom | 9 ft ,6 in x 11 ft ,9 in | |
| Bedroom | 9 ft ,6 in x 12 ft ,5 in | |
| Bedroom | 9 ft ,6 in x 12 ft ,9 in | |
| Main level | Foyer | 6 ft ,1 in x 10 ft ,8 in |
| Living room | 13 ft x 11 ft ,2 in | |
| Dining room | 17 ft ,2 in x 10 ft ,8 in | |
| Kitchen | 12 ft ,11 in x 15 ft ,6 in |
| Features | |||||
|---|---|---|---|---|---|
| Corner Site | Rectangular | Gently Rolling | |||
| No bush | Stove | Refrigerator | |||
| Washer | Dishwasher | Dryer | |||
| Microwave | |||||



























































