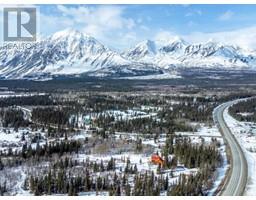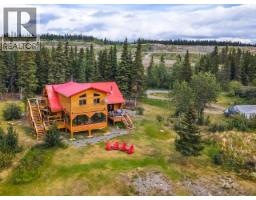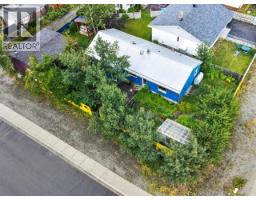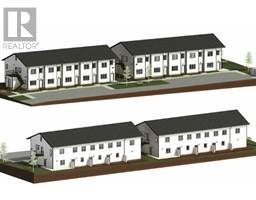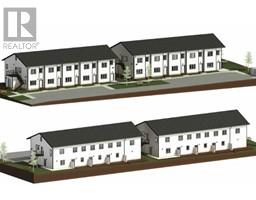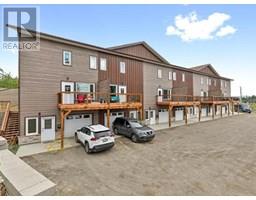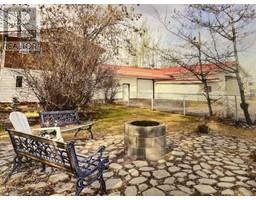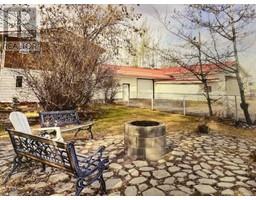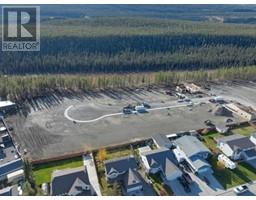301-402 BAXTER STREET, Whitehorse, Yukon, CA
Address: 301-402 BAXTER STREET, Whitehorse, Yukon
Summary Report Property
- MKT ID16617
- Building TypeRow / Townhouse
- Property TypeSingle Family
- StatusBuy
- Added2 weeks ago
- Bedrooms3
- Bathrooms2
- Area1788 sq. ft.
- DirectionNo Data
- Added On05 Aug 2025
Property Overview
RARE FIND! This top-floor 3 bed + den condo offers over 1,780 sq ft of private, airy living in the heart of downtown. The gourmet kitchen features a large island and pantry. The open-concept living and dining areas flow to a covered view balcony--perfect for evening sunsets. The spacious primary suite includes two walk-in closets and a luxurious 5-piece ensuite with double sinks. You'll also find a full second bathroom, dedicated laundry area with storage, and ample closet space throughout. A rare blend of space, comfort, and location! The home comes with two electrified parking spots and is in walking distance to amenities. CM2 Zoning allows you to run your business. See zoning bylaws.Contact your realtor today to schedule a showing! and to see supporting documents! (id:51532)
Tags
| Property Summary |
|---|
| Building |
|---|
| Level | Rooms | Dimensions |
|---|---|---|
| Basement | Living room | 16 ft x 20 ft |
| Dining room | 11 ft x 11 ft ,8 in | |
| Kitchen | 11 ft ,8 in x 12 ft ,4 in | |
| Primary Bedroom | 13 ft x 15 ft ,3 in | |
| 4pc Bathroom | Measurements not available | |
| 4pc Bathroom | Measurements not available | |
| Bedroom | 13 ft x 13 ft | |
| Bedroom | 11 ft ,3 in x 11 ft ,5 in | |
| Utility room | 11 ft ,3 in x 11 ft ,5 in | |
| Laundry room | 3 ft x 6 ft ,6 in |
| Features | |||||
|---|---|---|---|---|---|
| Balcony | Stove | Refrigerator | |||
| Washer | Dryer | Microwave | |||
| Intercom | |||||






















