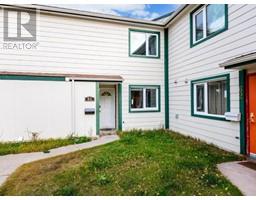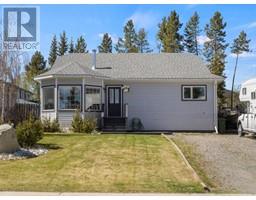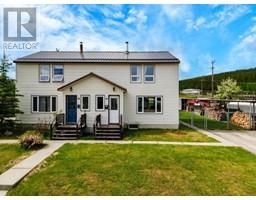42 MACPHERSON ROAD, Whitehorse, Yukon, CA
Address: 42 MACPHERSON ROAD, Whitehorse, Yukon
Summary Report Property
- MKT ID15793
- Building TypeHouse
- Property TypeSingle Family
- StatusBuy
- Added4 minutes ago
- Bedrooms3
- Bathrooms2
- Area1090 sq. ft.
- DirectionNo Data
- Added On16 Jul 2024
Property Overview
Country Residential Home w/ a HUGE SHOP on 3.09 Acres! Amazing opportunity for the serious handy person looking to get into the market or for the next project. 42 MacPherson Road is located a short 15 minute drive from Downtown Whitehorse. This 3 Bedroom/2 Bathroom, 2,072 SF. home was custom built by the original owners to enjoy the best views with choice materials for the era! The unfinished basement is a blank canvas... Man Cave? Lady Lair? Amazing Rec Room or Suite potential... The choice is yours! On the property you'll find some amazing landscaping requiring a little elbow grease but easily restorable to its former glory! The "Piece-de-Resistance" of this property is definitely the shop, designed by a machinist to run his operation right from home, barn doors, slab on grade, tall ceilings, slide rails for engines and more... This property is complete with various outbuildings incl. a sauna! It's priced to sell and will not last so call today for more info! (id:51532)
Tags
| Property Summary |
|---|
| Building |
|---|
| Land |
|---|
| Level | Rooms | Dimensions |
|---|---|---|
| Basement | Family room | 22 ft ,9 in x 14 ft ,1 in |
| Laundry room | 7 ft ,2 in x 7 ft | |
| Recreational, Games room | 22 ft ,9 in x 19 ft ,5 in | |
| Storage | 8 ft ,4 in x 9 ft | |
| Utility room | 6 ft ,4 in x 3 ft ,1 in | |
| Main level | Living room | 13 ft ,11 in x 14 ft ,4 in |
| Dining room | 11 ft ,4 in x 11 ft ,10 in | |
| Kitchen | 11 ft ,5 in x 9 ft ,5 in | |
| Primary Bedroom | 11 ft ,1 in x 11 ft ,11 in | |
| 4pc Bathroom | Measurements not available | |
| 2pc Ensuite bath | Measurements not available | |
| Bedroom | 10 ft ,4 in x 8 ft ,11 in | |
| Bedroom | 10 ft ,4 in x 10 ft ,2 in |
| Features | |||||
|---|---|---|---|---|---|
| Cul-de-sac | Irregular lot size | Flat site | |||
| Lighting | Heavy bush | Stove | |||
| Refrigerator | Washer | Dishwasher | |||
| Dryer | |||||








































































