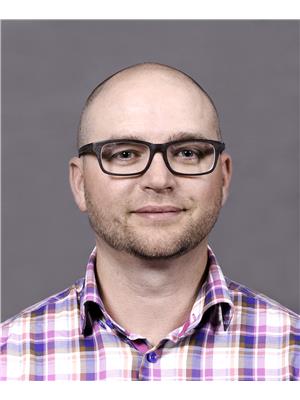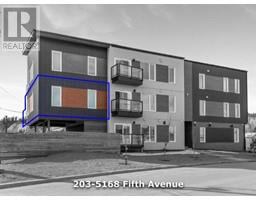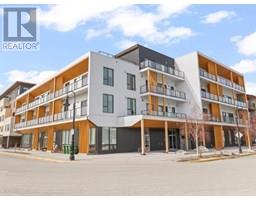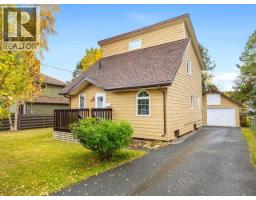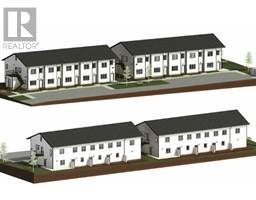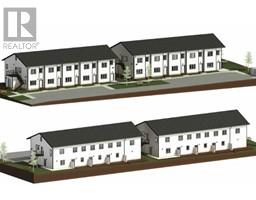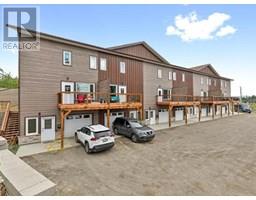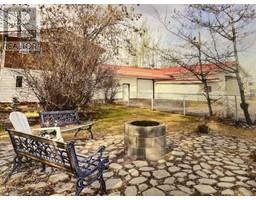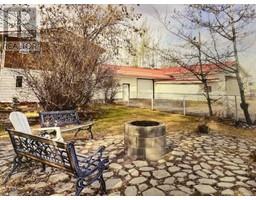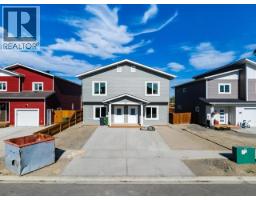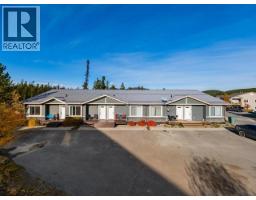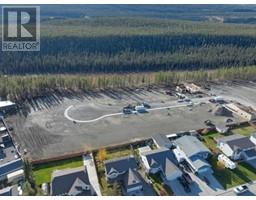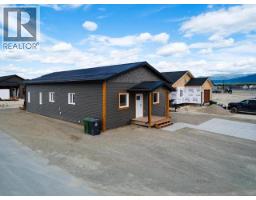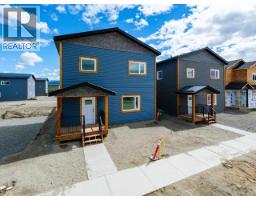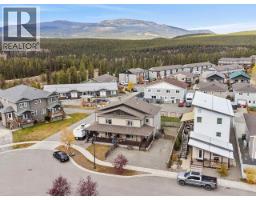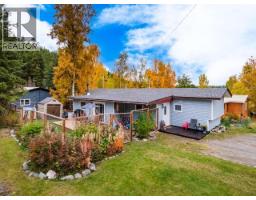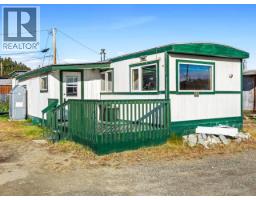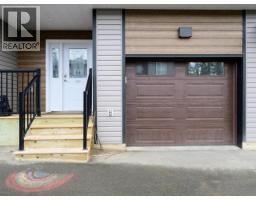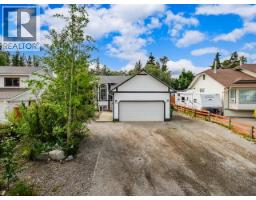46 BOXWOOD CRESCENT, Whitehorse, Yukon, CA
Address: 46 BOXWOOD CRESCENT, Whitehorse, Yukon
Summary Report Property
- MKT ID16872
- Building TypeHouse
- Property TypeSingle Family
- StatusBuy
- Added3 days ago
- Bedrooms5
- Bathrooms4
- Area2647 sq. ft.
- DirectionNo Data
- Added On08 Oct 2025
Property Overview
Who's ready for country style living--in the city? This New England-style home sits on a 22,500 sqft double lot in Porter Creek, offering the perfect balance of space, comfort, and character. The main floor welcomes you with a grand entry, flex space to the right, and a den or office to the left. At the rear, the open-concept living space brings everyone together with a refreshed kitchen, dining area, and step-down family room featuring a wood-burning fireplace--all overlooking a private, park-like backyard. Upstairs, you'll find four generous bedrooms, including a primary bedroom with ensuite and secondary bath with double vanities. The basement is versatile with a 5th bedroom, a 3-pcs bath, and space for recreation and storage. Outside, huge driveway to the double attached garage, nearly 500 sqft of covered wraparound decking, and a massive south-facing yard complete with a 795 sqft concrete patio, greenhouse, and garden beds.This is your chance to own that house! (id:51532)
Tags
| Property Summary |
|---|
| Building |
|---|
| Land |
|---|
| Level | Rooms | Dimensions |
|---|---|---|
| Above | Primary Bedroom | 12 ft ,2 in x 16 ft |
| 5pc Bathroom | Measurements not available | |
| Bedroom | 12 ft ,2 in x 11 ft ,5 in | |
| Bedroom | 11 ft ,5 in x 14 ft ,4 in | |
| Bedroom | 11 ft ,2 in x 12 ft ,9 in | |
| 3pc Ensuite bath | Measurements not available | |
| Basement | 3pc Bathroom | Measurements not available |
| Bedroom | 12 ft ,10 in x 12 ft | |
| Recreational, Games room | 19 ft ,8 in x 28 ft ,7 in | |
| Storage | 11 ft ,5 in x 11 ft | |
| Utility room | 11 ft ,5 in x 11 ft ,5 in | |
| Main level | Foyer | 14 ft ,3 in x 16 ft |
| Living room | 19 ft x 14 ft ,7 in | |
| Dining room | 11 ft ,9 in x 17 ft ,2 in | |
| Kitchen | 14 ft ,4 in x 12 ft ,1 in | |
| 2pc Bathroom | Measurements not available | |
| Den | 13 ft ,10 in x 12 ft | |
| Other | 16 ft ,3 in x 13 ft ,9 in |
| Features | |||||
|---|---|---|---|---|---|
| Corner Site | Irregular lot size | Flat site | |||
| Stove | Refrigerator | Washer | |||
| Dishwasher | Dryer | Microwave | |||




















































