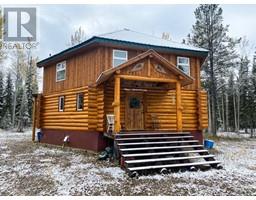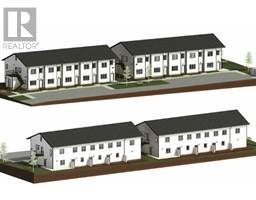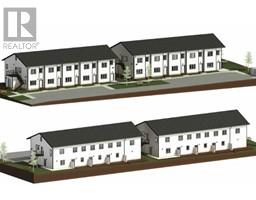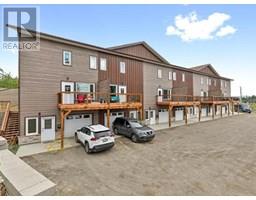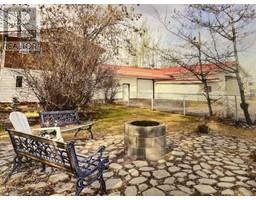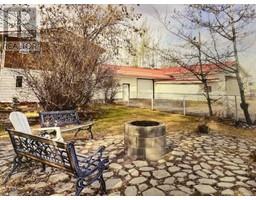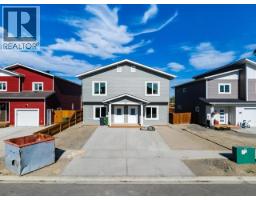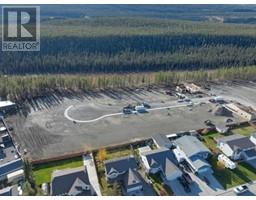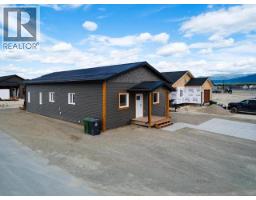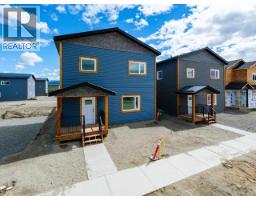5 GEM PLACE, Whitehorse, Yukon, CA
Address: 5 GEM PLACE, Whitehorse, Yukon
Summary Report Property
- MKT ID16667
- Building TypeHouse
- Property TypeSingle Family
- StatusBuy
- Added3 weeks ago
- Bedrooms4
- Bathrooms4
- Area3764 sq. ft.
- DirectionNo Data
- Added On23 Aug 2025
Property Overview
Welcome to 5 Gem Place, a stunning Victorian-style family estate offering over 3,700 sq. ft. of exquisitely designed living space. This 4 bedroom (could be 5) home features a den, finished basement, and bonus room above the garage with wet bar. The grand mosaic-tiled foyer opens to the living room with bay window, copper ceiling, wainscoting, and maple hardwood floors. The gourmet kitchen boasts custom maple cabinets, walk-in pantry, central island, and Frigidaire Professional appliances, with direct access to a 6-person hot tub and private deck. Upstairs, the luxurious master suite includes a walk-in closet, custom walnut vanity, and 4-piece spa ensuite. Three additional bedrooms share a 3-piece bath, plus an upstairs laundry with hidden closets. The fully landscaped yard features a gazebo, shed, RV parking, and covered carport. Check out the iGuide link/ YouTube Video and call your realtor today! This stunning home won't last long! (id:51532)
Tags
| Property Summary |
|---|
| Building |
|---|
| Land |
|---|
| Level | Rooms | Dimensions |
|---|---|---|
| Above | Primary Bedroom | 17 ft ,4 in x 14 ft ,11 in |
| 4pc Bathroom | Measurements not available | |
| Bedroom | 11 ft ,10 in x 9 ft ,8 in | |
| Bedroom | 11 ft ,8 in x 10 ft ,10 in | |
| Family room | 18 ft ,11 in x 18 ft ,7 in | |
| 4pc Ensuite bath | Measurements not available | |
| Basement | 4pc Bathroom | Measurements not available |
| Bedroom | 11 ft ,9 in x 12 ft ,1 in | |
| Recreational, Games room | 38 ft ,2 in x 14 ft ,1 in | |
| Utility room | 9 ft ,4 in x 7 ft ,9 in | |
| Main level | Foyer | 9 ft ,7 in x 9 ft ,7 in |
| Living room | 18 ft ,3 in x 16 ft ,10 in | |
| Dining room | 10 ft ,6 in x 16 ft ,6 in | |
| Kitchen | 11 ft ,7 in x 15 ft | |
| 2pc Bathroom | Measurements not available | |
| Bedroom | 10 ft ,9 in x 14 ft ,11 in | |
| Storage | 6 ft ,11 in x 7 ft ,9 in |
| Features | |||||
|---|---|---|---|---|---|
| Balcony | Stove | Refrigerator | |||
| Washer | Dishwasher | Dryer | |||
| Microwave | |||||








































