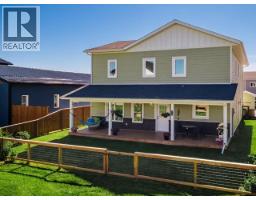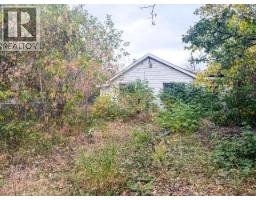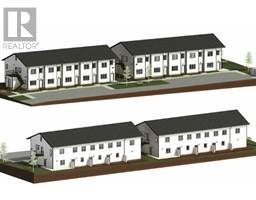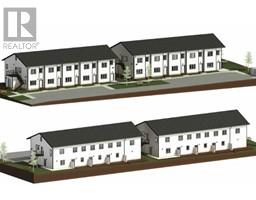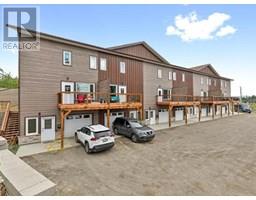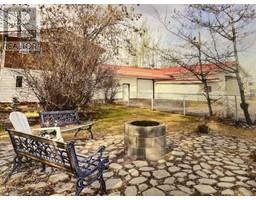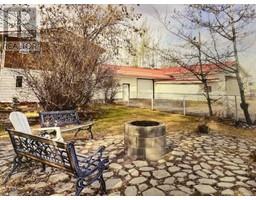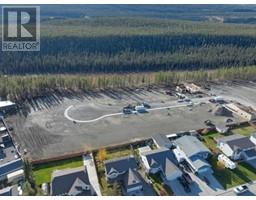7225 7TH AVENUE, Whitehorse, Yukon, CA
Address: 7225 7TH AVENUE, Whitehorse, Yukon
Summary Report Property
- MKT ID16753
- Building TypeHouse
- Property TypeSingle Family
- StatusBuy
- Added4 hours ago
- Bedrooms4
- Bathrooms3
- Area1778 sq. ft.
- DirectionNo Data
- Added On22 Aug 2025
Property Overview
Revenue potential. CM1 zoned 5000 sqft lot. Video tour & Interactive Matterport tour and floorplan in media links. The house could be renovated into two suites. The main floor of this house has 1 bedroom and 1 bathroom, but a second bedroom could easily be created. The kitchen is open to the living room and has great views of the yard and clay cliffs. The basement has a separate entrance and could be renovated into a separate suite. The basement would then have a shared laundry room. There is a large garage in the backyard with a 2-bedroom suite above it, 769 sqft. The adjoining 5000 sqft lot is for sale also for land value only, 7223 7th Ave, giving you a total of 9,988 sqft of land to build a new development. Property, land and buildings are being sold in as-is condition, with no warranties expressed or implied by the seller. (id:51532)
Tags
| Property Summary |
|---|
| Building |
|---|
| Level | Rooms | Dimensions |
|---|---|---|
| Basement | Living room | 19 ft x 17 ft |
| 4pc Bathroom | Measurements not available | |
| Bedroom | 11 ft x 9 ft | |
| Laundry room | 9 ft x 14 ft | |
| Main level | Living room | 12 ft x 18 ft |
| Dining room | 12 ft x 12 ft | |
| Kitchen | 11 ft x 11 ft | |
| Primary Bedroom | 16 ft x 13 ft | |
| 4pc Bathroom | Measurements not available | |
| Other | 6 ft x 8 ft | |
| Other | Living room | 17 ft x 21 ft |
| Kitchen | 4 ft x 11 ft | |
| Primary Bedroom | 10 ft x 12 ft | |
| 3pc Bathroom | Measurements not available | |
| Bedroom | 10 ft x 12 ft |
| Features | |||||
|---|---|---|---|---|---|
| Stove | Refrigerator | Washer | |||
| Dishwasher | Dryer | ||||




























































