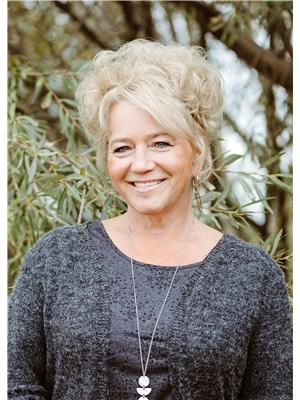S-16 1rst Street West, Whitelaw, Alberta, CA
Address: S-16 1rst Street West, Whitelaw, Alberta
Summary Report Property
- MKT IDA2182110
- Building TypeManufactured Home
- Property TypeSingle Family
- StatusBuy
- Added22 weeks ago
- Bedrooms3
- Bathrooms2
- Area1216 sq. ft.
- DirectionNo Data
- Added On04 Dec 2024
Property Overview
Retiring? Starting a Family? First Home? One Level Living! Check out this AFFORDABLE .36 Acre Parcel in Whitelaw Alberta. Offering a Comfortable 1999 Mobile 3 Bedroom home, 2 Baths, Easy Working Kitchen, Main Floor Laundry. This is a Considerable Sized Yard, consisting of 3 lots; Landscaped, Productive Garden, (also Saskatoons, Raspberries, Asparagus), Work Shed (16 ft.7inches x 8ft. - on skids - 7 ft x 8 ft added Cold Storage and Wood Storage), Dog Kennel, Gravel Driveway with Ample Parking! Call for a viewing Today and Let’s Get you Settled into Your New Home! More photos to follow.Notes: Kitchen Stove 2021, Washer and Dryer (with Storage) 2020, Furnace 1999 (Maintained), Hot Water Tank Installed 2021, Shingles 2019, Mobile Anchored. Average Power $268.00; Average Gas $130.00; 2024 Property Taxes for Lots 12 and 13 - $75.42 - Lot 11 - $684.20 Totally $759.62. "SOLD AS IS WHERE IS; NO GUARANTEES NOR WARRANTIES" (id:51532)
Tags
| Property Summary |
|---|
| Building |
|---|
| Land |
|---|
| Level | Rooms | Dimensions |
|---|---|---|
| Main level | 4pc Bathroom | .00 Ft x .00 Ft |
| Bedroom | 9.17 Ft x 10.00 Ft | |
| Bedroom | 9.33 Ft x 9.17 Ft | |
| Primary Bedroom | 11.42 Ft x 14.67 Ft | |
| 4pc Bathroom | .00 Ft x .00 Ft | |
| Eat in kitchen | 12.42 Ft x 14.67 Ft | |
| Living room | 14.00 Ft x 14.67 Ft |
| Features | |||||
|---|---|---|---|---|---|
| See remarks | Other | Back lane | |||
| Other | Refrigerator | Stove | |||
| Washer & Dryer | None | ||||









