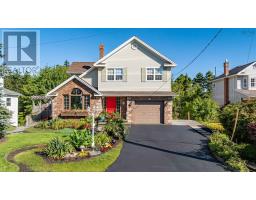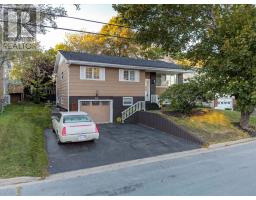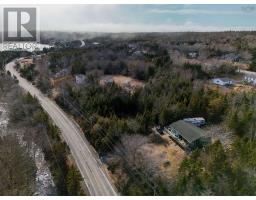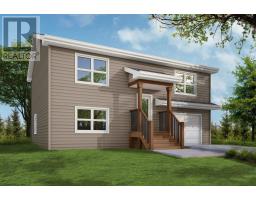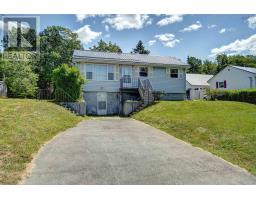122 Hargrove Lane, Whites Lake, Nova Scotia, CA
Address: 122 Hargrove Lane, Whites Lake, Nova Scotia
Summary Report Property
- MKT ID202508138
- Building TypeHouse
- Property TypeSingle Family
- StatusBuy
- Added8 weeks ago
- Bedrooms4
- Bathrooms4
- Area2825 sq. ft.
- DirectionNo Data
- Added On25 Aug 2025
Property Overview
Sitting on the dock of the bay watching the tide roll away. Make this dock your home and enjoy the striking vistas afforded by the SW exposure along with the six years young 4 bedroom 3.5 bath custom home that is perfectly perched to take it all in. Welcoming front veranda and foyer, generous staircases and a thoughtful layout on three levels. Open concept main living area enjoys a propane fireplace, wide plank floors, a well imagined kitchen, and dining where you would want it along with a well positioned half bath and mud room away from the action. Upstairs the principal bedroom benefits from a spacious walk in and custom bath that make this suite retreat worthy. 2 more bedrooms, a full bath and laundry complete the upper level. Downstairs boasts a bright rec room, a bedroom, full bath, den and dedicated wine cellar area. Outside hosts a hot tub, amazing outdoor storage, a greenhouse setup, a firepit area along with a deck and dock at the waters edge. Efficient heat pumps, balance of new home warranty, appliances included make sitting on the dock of the bay a smart move indeed. (id:51532)
Tags
| Property Summary |
|---|
| Building |
|---|
| Level | Rooms | Dimensions |
|---|---|---|
| Second level | Primary Bedroom | 12.6 x 11.6 |
| Ensuite (# pieces 2-6) | 12. x 9.6 | |
| Other | 11.6 x 5.5 walk in | |
| Bedroom | 12. x 11 | |
| Bedroom | 11.6 x 11 | |
| Laundry room | 6.4 x 5.10 | |
| Bath (# pieces 1-6) | 8.6 x 5 | |
| Lower level | Recreational, Games room | 21.6x17.6+9.6x8.6 |
| Bedroom | 11. x 9.6 | |
| Bath (# pieces 1-6) | 11. x 4.5 | |
| Den | 11. x 10 | |
| Utility room | wine 11. x 5.5 | |
| Main level | Foyer | 9.6 x 8.6 |
| Living room | 20.6 x 17.6 | |
| Kitchen | 17.6 x 11.6 | |
| Dining room | 11.6 x 7. open concept | |
| Bath (# pieces 1-6) | 5.5 x 5 | |
| Mud room | 9. x 4.6 |
| Features | |||||
|---|---|---|---|---|---|
| Treed | Sloping | Garage | |||
| Attached Garage | Gravel | Hot Tub | |||
| Heat Pump | |||||




















































