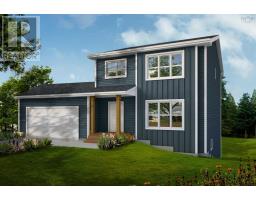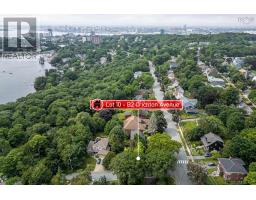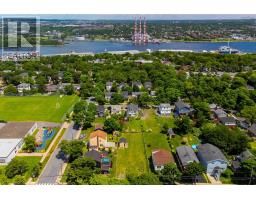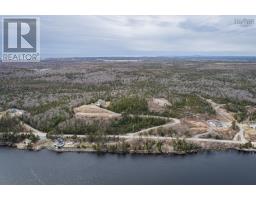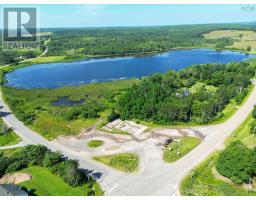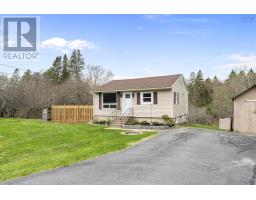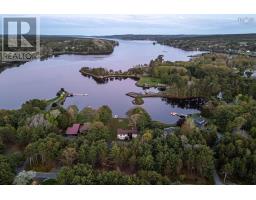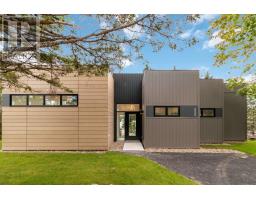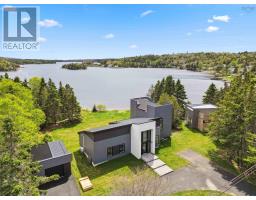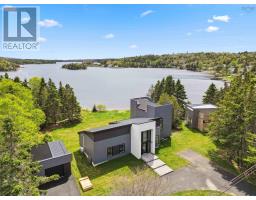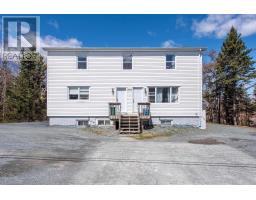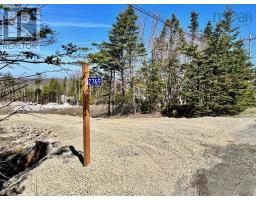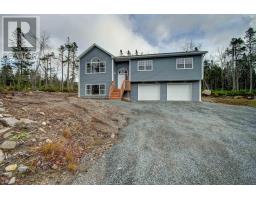Lot 27 Terence Bay Road, Whites Lake, Nova Scotia, CA
Address: Lot 27 Terence Bay Road, Whites Lake, Nova Scotia
Summary Report Property
- MKT ID202501929
- Building TypeHouse
- Property TypeSingle Family
- StatusBuy
- Added7 weeks ago
- Bedrooms3
- Bathrooms3
- Area1570 sq. ft.
- DirectionNo Data
- Added On08 Apr 2025
Property Overview
Dreaming of new construction on a budget? The Dana is the perfect blend of features and affordability. This new home will be fully finished with 3 bedrooms, 3 baths, an open concept main level, and lower level family room. Not to mention a built-in single car garage. This home includes a wide variety of standard selections, such as a ductless heat pump and quartz countertops, or can be upgraded to suit any taste. Oceanside Estates is perfect for outdoor enthusiasts who can kayak hidden inlets and explore over 11,137 acres in the neighbouring Terrence Bay Wilderness Area and golfers who have their choice of two courses within a 15-minute drive. This vibrant community is minutes from the shops and services on Prospect Rd, and only 20 minutes from Bayers Lake or Peggy's Cove. Ramar Homes offers a wide range of homes and lots to suit every budget. Start planning your custom build today. (id:51532)
Tags
| Property Summary |
|---|
| Building |
|---|
| Level | Rooms | Dimensions |
|---|---|---|
| Lower level | Bath (# pieces 1-6) | 8X5.3 |
| Bedroom | 11X10.4 | |
| Bath (# pieces 1-6) | 6X6 | |
| Family room | 14.10X13.6 | |
| Main level | Living room | 13.4X12.10 |
| Dining room | Combo | |
| Kitchen | 15.5X12.5 | |
| Primary Bedroom | 12.3X10.9 | |
| Bedroom | 11X10.8 | |
| Ensuite (# pieces 2-6) | 8X6 |
| Features | |||||
|---|---|---|---|---|---|
| Garage | Gravel | None | |||
| Heat Pump | |||||

















