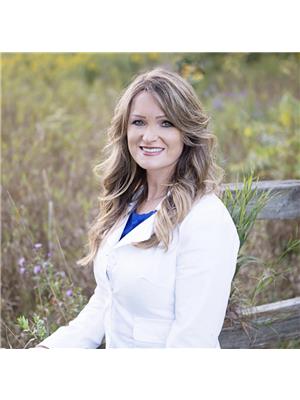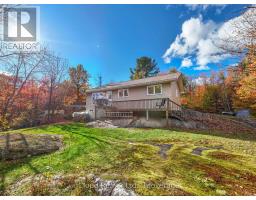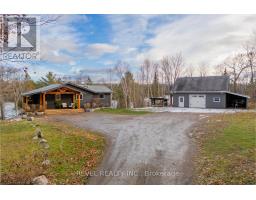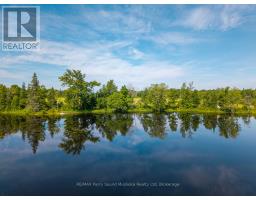1128 124 HIGHWAY, Whitestone (Hagerman), Ontario, CA
Address: 1128 124 HIGHWAY, Whitestone (Hagerman), Ontario
Summary Report Property
- MKT IDX12455494
- Building TypeHouse
- Property TypeSingle Family
- StatusBuy
- Added13 weeks ago
- Bedrooms2
- Bathrooms1
- Area0 sq. ft.
- DirectionNo Data
- Added On10 Oct 2025
Property Overview
Escape to the tranquility of waterfront living with this charming rustic cottage on Limestone Lake. Set on over an acre of private, tree-lined land, this property offers not only a peaceful retreat but also exciting potential for future development. Conveniently located just off Highway 124, the cottage is nestled among mature trees, providing privacy and a true sense of nature. The cozy interior features 2 bedrooms and an open-concept living area, creating a warm and inviting atmosphere ideal for weekend getaways or extended stays. Enjoy stunning lake views and endless recreational opportunities right at your doorstep. A newly installed dock (20232024) offers the perfect spot to relax in the sun, swim in the clear waters, or simply watch the activity on the lake. A boat and water toys which are included gives you the opportunity to just bring your clothes and excitement to have a wonderful time on the lake. Whether you're looking for a quiet escape or a place to build your future dream retreat, this waterfront property offers a rare combination of charm, privacy, and potential. (id:51532)
Tags
| Property Summary |
|---|
| Building |
|---|
| Level | Rooms | Dimensions |
|---|---|---|
| Main level | Kitchen | 4.1 m x 5.2 m |
| Living room | 6.2 m x 2.2 m | |
| Primary Bedroom | 2.7 m x 2.2 m | |
| Bedroom 2 | 2.7 m x 2.2 m | |
| Bathroom | 2.2 m x 11 m |
| Features | |||||
|---|---|---|---|---|---|
| Wooded area | Irregular lot size | Rocky | |||
| Hilly | No Garage | All | |||
| Furniture | Stove | Window Coverings | |||
| Window air conditioner | Fireplace(s) | ||||












































