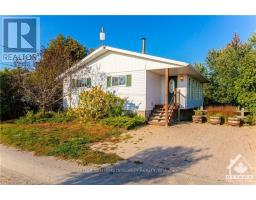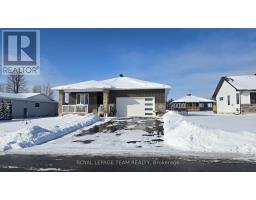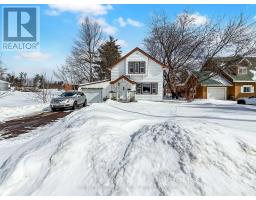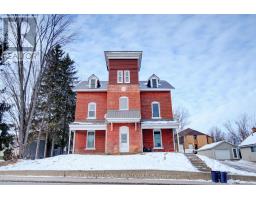17937 HIGHWAY 17, Whitewater Region, Ontario, CA
Address: 17937 HIGHWAY 17, Whitewater Region, Ontario
Summary Report Property
- MKT IDX9518509
- Building TypeHouse
- Property TypeSingle Family
- StatusBuy
- Added12 weeks ago
- Bedrooms3
- Bathrooms2
- Area0 sq. ft.
- DirectionNo Data
- Added On17 Dec 2024
Property Overview
Flooring: Tile, PRICED TO SELL! Wonderful bungalow on the outskirts of Cobden. You will love everything this home has to offer, inside and out! Well appointed modern kitchen, living room (set up as dining room), living/sitting room, two good sized bedrooms and a full bath all on main floor. Basement is finished, featuring a kitchen, utility room, games/sitting room, family room, 3rd bedroom and a full ensuite bath. Walk-out basement, will lead you to a stone patio, wonderful park like back yard, above ground pool, complete with a tiki bar, wonderful area to entertain family and friends. Great curb appeal, paved driveway, large and welcoming covered front porch. Home is heated with a forced air natural gas furnace and Central Air to cool you down. The current set up of the home, would allow for potential two separate living spaces as it features a full bathroom and a kitchen on main floor and basement and 2 entrances on main level. A must see home! 48 hours irrevocable on all offers. (id:51532)
Tags
| Property Summary |
|---|
| Building |
|---|
| Land |
|---|
| Level | Rooms | Dimensions |
|---|---|---|
| Lower level | Kitchen | 2.69 m x 2.59 m |
| Games room | 3.73 m x 5.3 m | |
| Family room | 5.46 m x 4.01 m | |
| Bedroom | 3.88 m x 3.83 m | |
| Bathroom | 1.65 m x 3.22 m | |
| Main level | Living room | 5.28 m x 3.47 m |
| Kitchen | 2.81 m x 3.96 m | |
| Bedroom | 3.47 m x 2.69 m | |
| Bedroom | 3.37 m x 3.47 m | |
| Bathroom | 2.28 m x 2.31 m | |
| Sitting room | 4.87 m x 2.94 m |
| Features | |||||
|---|---|---|---|---|---|
| Dishwasher | Central air conditioning | ||||

















































