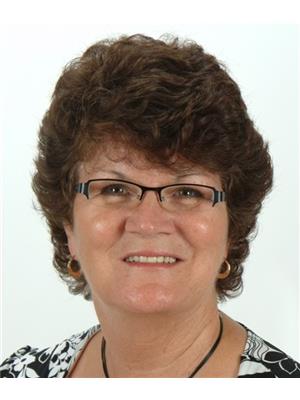2826 325 Highway, Wileville, Nova Scotia, CA
Address: 2826 325 Highway, Wileville, Nova Scotia
Summary Report Property
- MKT ID202427956
- Building TypeHouse
- Property TypeSingle Family
- StatusBuy
- Added18 weeks ago
- Bedrooms4
- Bathrooms2
- Area1940 sq. ft.
- DirectionNo Data
- Added On06 Dec 2024
Property Overview
PRIME LOCATION FOR COMMERCIAL INVESTMENTS PLUS SINGLE FAMILY WITH BUSINESS OPPORTUNITY This propertycan be just what you are looking for ,great location,large lot, business steps from your home. Located just on the outskirts of Bridgewater easy access on and off Hwy 103 with country taxes. This 3.56 acre property offers a Large Family Home consisting of 4 bedrooms 2 bath home,covered front deck.Large back yard for garden play area,business can be on the lower end of the property or whichever suites your needs. Detached garage with infloor heating (24'5x16'5), a large barn with loft (32'6x22'6) in need of repairs, circular driveway and large parking lot to the right of the property. This older home offers stained glass windows, large country kitchen with quartz countertops, main floor bath, formal dining room, and a spacious living room Propane Fireplace plus infloor heat. (id:51532)
Tags
| Property Summary |
|---|
| Building |
|---|
| Level | Rooms | Dimensions |
|---|---|---|
| Second level | Bedroom | 11.7 x 11.7 |
| Bedroom | 11.7 x 11.7 | |
| Bedroom | 15.10 x 7.9 | |
| Bedroom | 12.4 x 7.3 | |
| Den | 9.4 x 5 | |
| Other | 5.9 x 4.3 W\C | |
| Main level | Foyer | 8 x 6.7 |
| Dining room | 12.10 x 10.8 | |
| Kitchen | 15.4 x 13.3 | |
| Living room | 18.1 x 12x13.3+10.2 | |
| Bath (# pieces 1-6) | 4.11 x 4.11 |
| Features | |||||
|---|---|---|---|---|---|
| Treed | Balcony | Garage | |||
| Detached Garage | |||||




























