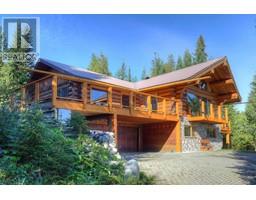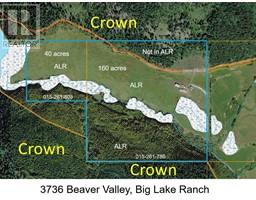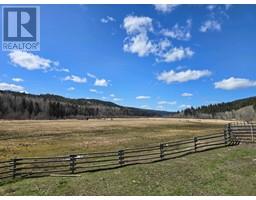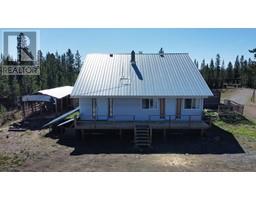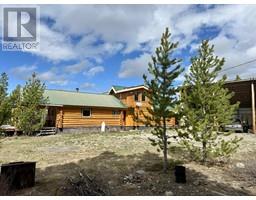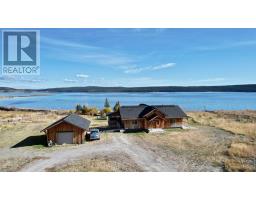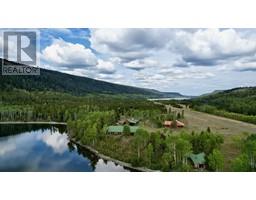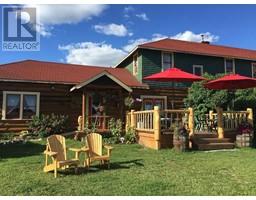1255 PROSPERITY WAY, Williams Lake, British Columbia, CA
Address: 1255 PROSPERITY WAY, Williams Lake, British Columbia
Summary Report Property
- MKT IDR2990385
- Building TypeHouse
- Property TypeSingle Family
- StatusBuy
- Added13 weeks ago
- Bedrooms4
- Bathrooms4
- Area5538 sq. ft.
- DirectionNo Data
- Added On15 Apr 2025
Property Overview
Privacy. Luxury. Prestige. A world-class property in Interior BC. This 34 acre property is one of the largest single-family parcel within Williams Lake city limits. Features a spectacular residence by Pioneer Log Homes for family member. This artisanal masterpiece was crafted w/ western red cedar into stunning character posts & interlocked beams. Rock fireplaces, cathedral ceiling, expansive windows, deluxe kitchen, master-bdrm flowing into Roman shower... This true exec home exudes modern elegance, rustic charm & practical living. 5500+sf offers 4br 3.5bth & spacious family+rec rms. Thru glass doors are multiple porches, hot tub & amazing patio. Fully fenced+landscaped yard has gorgeous swimming pond, greenhse & panoramic views. Between the 72ft truckershop, garage, carport & 4bay shed, the toys will find their happy spots. Enjoy municipal water+sewer, 400A, gas & Telus. W/ BC’s 2024 mandate for new homes, urban acreage w/ development potential = extraordinary opportunities for discerning investors! (id:51532)
Tags
| Property Summary |
|---|
| Building |
|---|
| Level | Rooms | Dimensions |
|---|---|---|
| Above | Family room | 32 ft ,6 in x 25 ft ,4 in |
| Recreational, Games room | 30 ft x 27 ft | |
| Recreational, Games room | 17 ft ,1 in x 11 ft ,2 in | |
| Main level | Living room | 24 ft ,6 in x 23 ft ,8 in |
| Dining room | 15 ft ,1 in x 13 ft ,7 in | |
| Kitchen | 20 ft x 15 ft ,7 in | |
| Pantry | 9 ft ,4 in x 5 ft ,1 in | |
| Primary Bedroom | 21 ft ,3 in x 15 ft ,1 in | |
| Other | 9 ft ,3 in x 9 ft ,3 in | |
| Other | 7 ft ,1 in x 5 ft | |
| Bedroom 2 | 14 ft ,4 in x 12 ft ,6 in | |
| Other | 5 ft x 6 ft ,8 in | |
| Bedroom 3 | 12 ft ,6 in x 12 ft ,6 in | |
| Other | 5 ft x 5 ft ,2 in | |
| Bedroom 4 | 16 ft ,3 in x 11 ft | |
| Other | 10 ft ,1 in x 3 ft ,1 in | |
| Laundry room | 10 ft ,1 in x 6 ft ,8 in | |
| Foyer | 24 ft ,6 in x 9 ft ,8 in | |
| Storage | 6 ft ,1 in x 3 ft ,1 in | |
| Other | 6 ft ,6 in x 5 ft |
| Features | |||||
|---|---|---|---|---|---|
| Carport | Garage(2) | RV | |||
| Washer/Dryer Combo | Washer | Dryer | |||
| Refrigerator | Stove | Dishwasher | |||










































