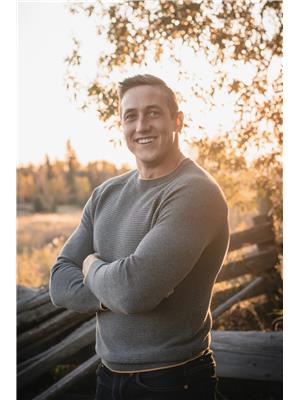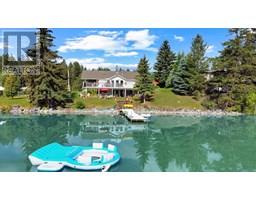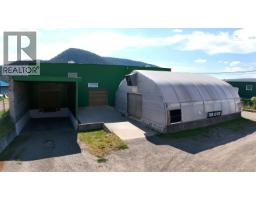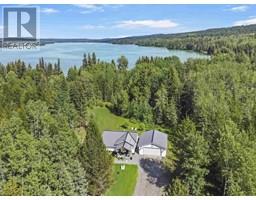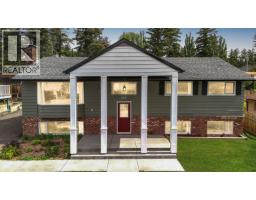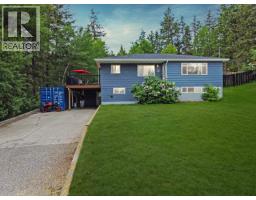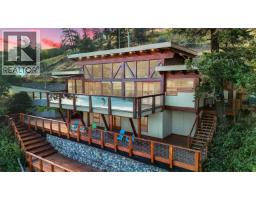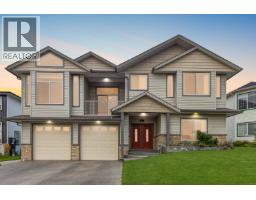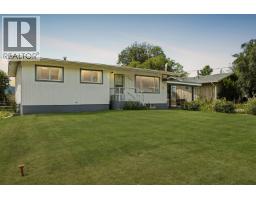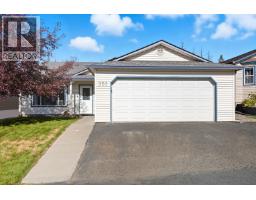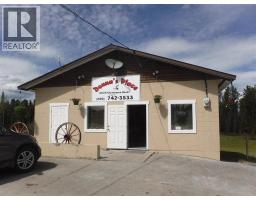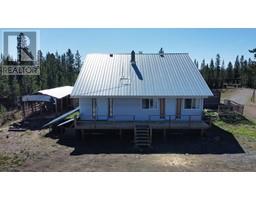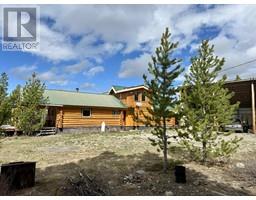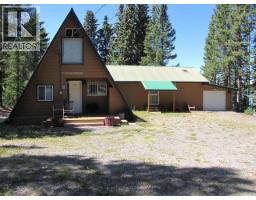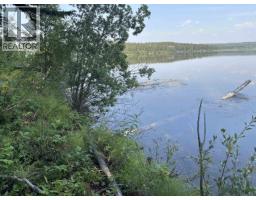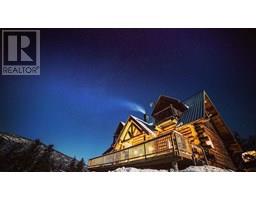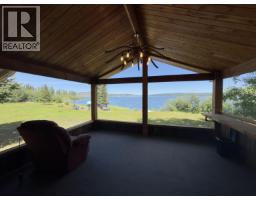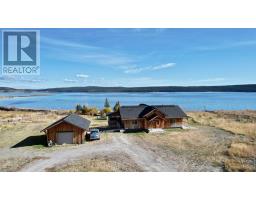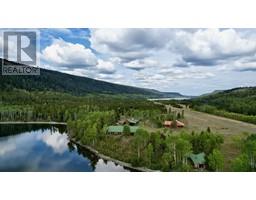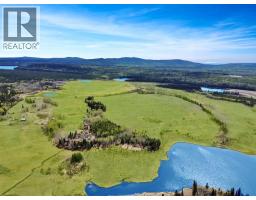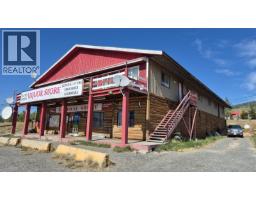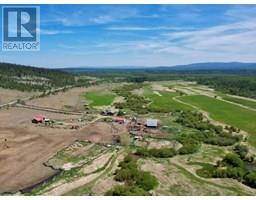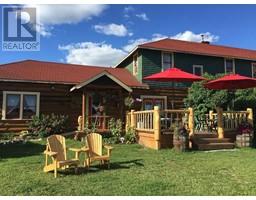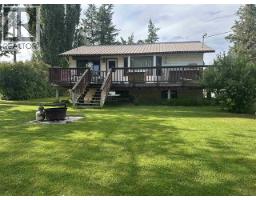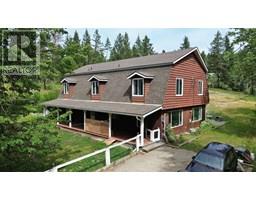154 COUNTRY CLUB BOULEVARD, Williams Lake, British Columbia, CA
Address: 154 COUNTRY CLUB BOULEVARD, Williams Lake, British Columbia
Summary Report Property
- MKT IDR3060835
- Building TypeHouse
- Property TypeSingle Family
- StatusBuy
- Added1 weeks ago
- Bedrooms4
- Bathrooms3
- Area3740 sq. ft.
- DirectionNo Data
- Added On25 Oct 2025
Property Overview
* PREC - Personal Real Estate Corporation. Perched privately behind the 4th hole of the Williams Lake Golf Club, this architectural gem captures lake and city views from every window. The chef-inspired kitchen features custom cabinetry, top-tier appliances, and an expansive granite island that flows effortlessly into the dining and living areas. The expansive primary suite features private ensuite with a double vanity, deep soaker tub, and walk in closet. The lower level showcases a custom wet bar, home gym, sauna, and massive recreation room with two sliding doors that open to your outdoor oasis. Three tiers of deck space offer a hot tub, firepit, and dining area, surrounded by custom landscaping that seamlessly blends into the golf course backdrop. A double garage + a dedicated golf cart garage complete this one-of-a-kind home. (id:51532)
Tags
| Property Summary |
|---|
| Building |
|---|
| Level | Rooms | Dimensions |
|---|---|---|
| Basement | Recreational, Games room | 25 ft ,5 in x 18 ft |
| Office | 12 ft x 9 ft ,1 in | |
| Bedroom 3 | 9 ft ,1 in x 12 ft ,1 in | |
| Bedroom 4 | 14 ft ,4 in x 10 ft ,8 in | |
| Sauna | 5 ft ,1 in x 5 ft ,3 in | |
| Gym | 12 ft ,4 in x 12 ft ,4 in | |
| Storage | 12 ft ,4 in x 11 ft ,2 in | |
| Utility room | 11 ft x 8 ft ,3 in | |
| Workshop | 12 ft ,2 in x 14 ft ,1 in | |
| Main level | Kitchen | 15 ft ,4 in x 13 ft ,4 in |
| Dining room | 14 ft ,8 in x 10 ft ,1 in | |
| Eating area | 18 ft x 14 ft | |
| Living room | 25 ft ,6 in x 14 ft | |
| Primary Bedroom | 18 ft ,1 in x 13 ft ,1 in | |
| Other | 9 ft ,1 in x 6 ft ,1 in | |
| Bedroom 2 | 11 ft ,1 in x 12 ft ,6 in | |
| Foyer | 9 ft ,3 in x 6 ft ,4 in |
| Features | |||||
|---|---|---|---|---|---|
| Tandem | Sauna | Washer | |||
| Dryer | Refrigerator | Stove | |||
| Dishwasher | Central air conditioning | ||||








































