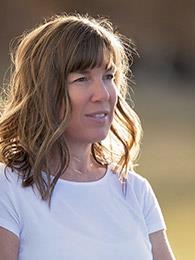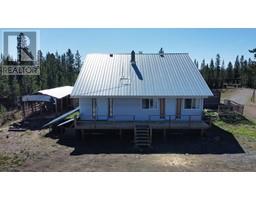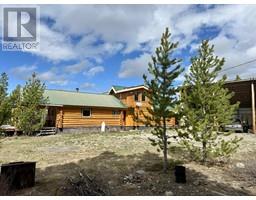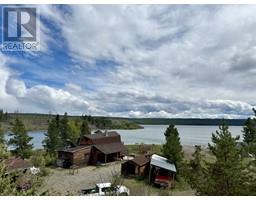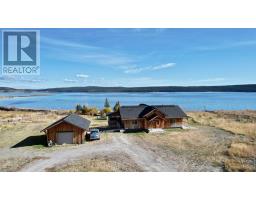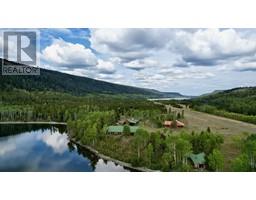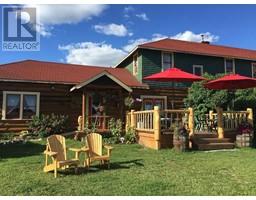44 WOODLAND DRIVE, Williams Lake, British Columbia, CA
Address: 44 WOODLAND DRIVE, Williams Lake, British Columbia
Summary Report Property
- MKT IDR2988332
- Building TypeHouse
- Property TypeSingle Family
- StatusBuy
- Added7 weeks ago
- Bedrooms4
- Bathrooms3
- Area3670 sq. ft.
- DirectionNo Data
- Added On09 Apr 2025
Property Overview
RARELY AVAILABLE 5 ACRES in one of the most exceptional locations in WLake just 5 minutes from city center with easy access to loads of trails, westside mountain bike network, & an outdoor lifestyle that can’t be beat. Fully enclosed backyard is ideal for children & pets with beautiful mature trees & a natural pond. This wonderful 5 bedroom, 3 bathroom home offers all the charm of a country setting plus the added bonus of a full daylight basement with optional fully set up 1 bedroom in-law suite. Fabulous lake VIEWS while literally flooding with all day sunshine & natural light! This dead end street is a dream for walking, running & embracing all outdoor activity . Extra features include: strong producing well, great parking, room to build a shop or barn & central A/C. Come check it out! (id:51532)
Tags
| Property Summary |
|---|
| Building |
|---|
| Level | Rooms | Dimensions |
|---|---|---|
| Basement | Gym | 17 ft ,3 in x 18 ft ,4 in |
| Other | 7 ft ,1 in x 15 ft ,6 in | |
| Bedroom 3 | 11 ft ,7 in x 12 ft ,6 in | |
| Laundry room | 6 ft ,3 in x 14 ft ,8 in | |
| Recreational, Games room | 28 ft ,8 in x 12 ft ,5 in | |
| Bedroom 4 | 12 ft ,1 in x 13 ft ,7 in | |
| Kitchen | 12 ft ,1 in x 12 ft ,7 in | |
| Main level | Kitchen | 17 ft ,9 in x 13 ft ,3 in |
| Dining room | 8 ft ,5 in x 13 ft ,3 in | |
| Living room | 20 ft ,9 in x 15 ft ,1 in | |
| Foyer | 8 ft x 6 ft ,8 in | |
| Bedroom 2 | 12 ft ,1 in x 18 ft ,1 in | |
| Laundry room | 10 ft x 7 ft ,7 in | |
| Primary Bedroom | 13 ft ,6 in x 17 ft ,3 in |
| Features | |||||
|---|---|---|---|---|---|
| Garage(2) | Open | RV | |||
| Washer/Dryer Combo | Dishwasher | Range | |||
| Refrigerator | Stove | Central air conditioning | |||







































