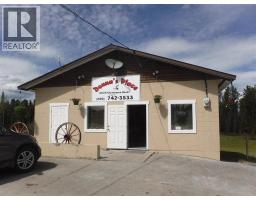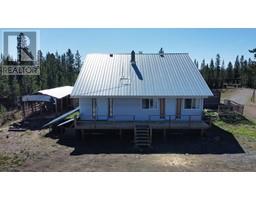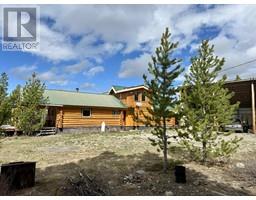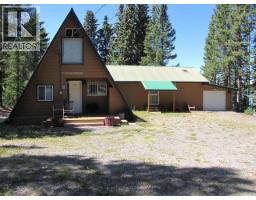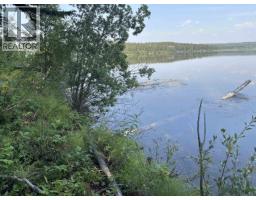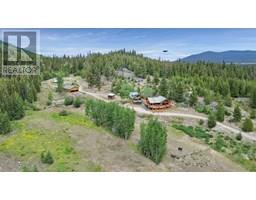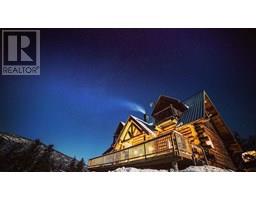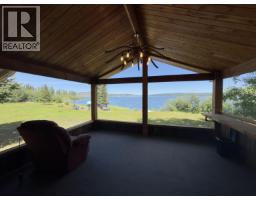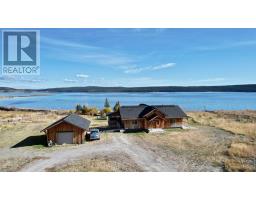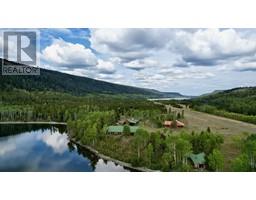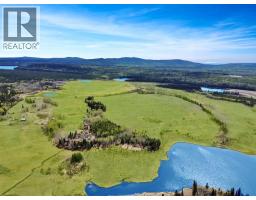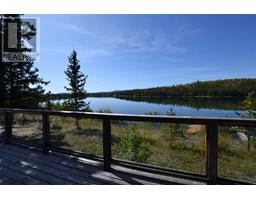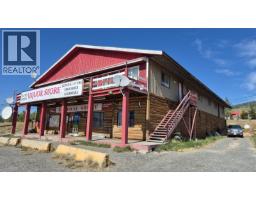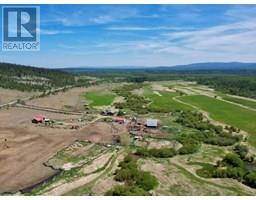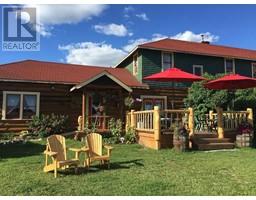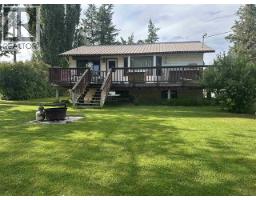543 BOITANIO STREET, Williams Lake, British Columbia, CA
Address: 543 BOITANIO STREET, Williams Lake, British Columbia
Summary Report Property
- MKT IDR3040709
- Building TypeHouse
- Property TypeSingle Family
- StatusBuy
- Added1 weeks ago
- Bedrooms5
- Bathrooms3
- Area2191 sq. ft.
- DirectionNo Data
- Added On12 Oct 2025
Property Overview
Prime location on beautiful Boitanio Street, this spacious, custom-built home is being offered for sale for the first time! The main level offers a generous living room and a thoughtfully redesigned kitchen and dining area, opening onto a sun-drenched, south-facing deck-perfect for outdoor dining and entertaining. The private backyard, framed by mature trees and lush landscaping, provides a peaceful retreat. You'll love the 4 bedrooms upstairs, including a new primary wing w/4pc ensuite and WIC. Separate entry basement offers a large rec room, bedroom, a, 3pc bath, and ample storage. Lots of windows to bring in the natural light, 200 amp electrical service, alley access plus driveway parking & a spectacular yard with spa, powered shop, shed, and ample privacy. This home is turn key! (id:51532)
Tags
| Property Summary |
|---|
| Building |
|---|
| Level | Rooms | Dimensions |
|---|---|---|
| Basement | Storage | 8 ft ,8 in x 2 ft ,1 in |
| Recreational, Games room | 11 ft ,1 in x 25 ft ,1 in | |
| Laundry room | 6 ft ,6 in x 7 ft ,1 in | |
| Bedroom 5 | 17 ft ,7 in x 10 ft ,6 in | |
| Storage | 21 ft ,8 in x 12 ft ,1 in | |
| Main level | Living room | 21 ft ,1 in x 14 ft ,1 in |
| Dining room | 10 ft x 10 ft ,3 in | |
| Kitchen | 15 ft ,1 in x 10 ft ,3 in | |
| Bedroom 2 | 9 ft ,3 in x 11 ft ,6 in | |
| Bedroom 3 | 12 ft ,2 in x 11 ft ,6 in | |
| Bedroom 4 | 10 ft x 9 ft ,1 in | |
| Primary Bedroom | 11 ft ,3 in x 14 ft ,1 in | |
| Other | 5 ft ,7 in x 9 ft ,1 in |
| Features | |||||
|---|---|---|---|---|---|
| Open | Washer | Dryer | |||
| Refrigerator | Stove | Dishwasher | |||
| Hot Tub | Central air conditioning | ||||








































