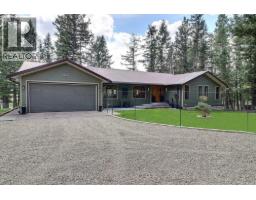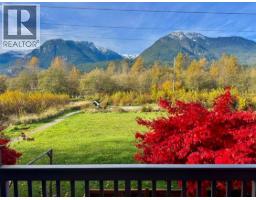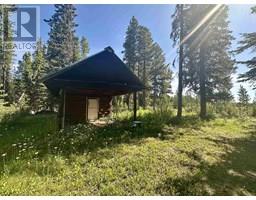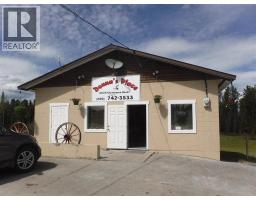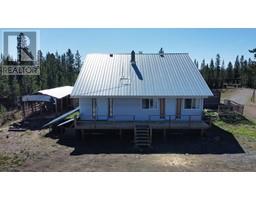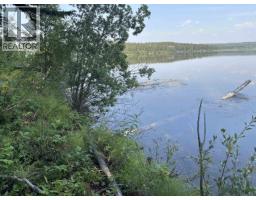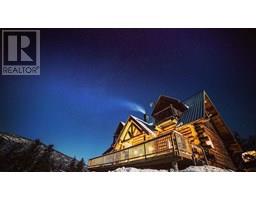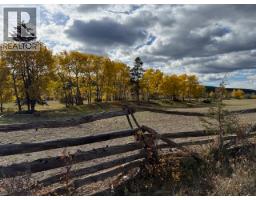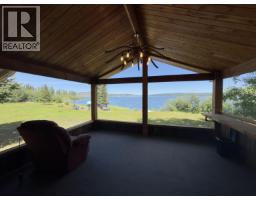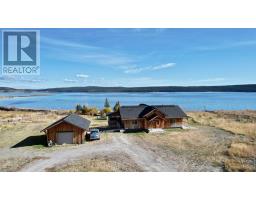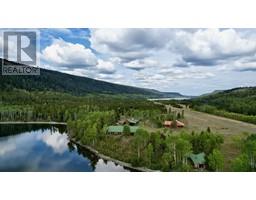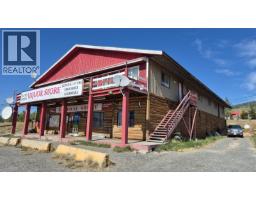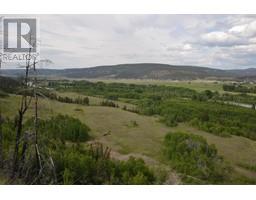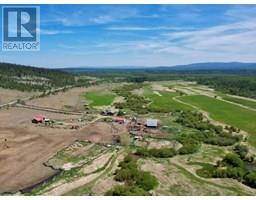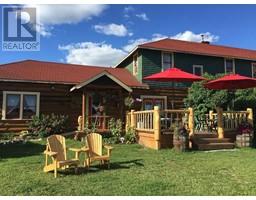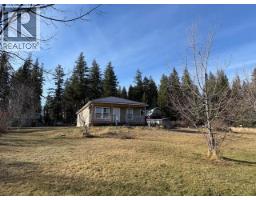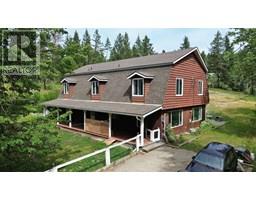605 HULL ROAD, Williams Lake, British Columbia, CA
Address: 605 HULL ROAD, Williams Lake, British Columbia
5 Beds2 Baths3053 sqftStatus: Buy Views : 865
Price
$575,000
Summary Report Property
- MKT IDR3043068
- Building TypeHouse
- Property TypeSingle Family
- StatusBuy
- Added16 weeks ago
- Bedrooms5
- Bathrooms2
- Area3053 sq. ft.
- DirectionNo Data
- Added On12 Oct 2025
Property Overview
Spacious Family Home with Suite & Updates This beautifully maintained home has space for everyone plus a fully finished basement suite. The suite is flexible-use as a one-or two-bedroom option, ideal for extended family or rental income. Each level has its own full kitchen with stove, fridge, dishwasher, washer/dryer, and reverse osmosis water system for convenience. Updates include newer basement windows, three large upstairs windows, updated doors, shop roof (5 yrs), main roof and gas furnace (2015). Outside features a landscaped yard with garden space, greenhouse, and workshop. A perfect blend of comfort, updates, and versatility! (id:51532)
Tags
| Property Summary |
|---|
Property Type
Single Family
Building Type
House
Storeys
2
Title
Freehold
Land Size
34848 sqft
Built in
1972
Parking Type
Garage,Carport
| Building |
|---|
Bathrooms
Total
5
Interior Features
Basement Type
Full
Building Features
Foundation Type
Concrete Perimeter
Style
Detached
Total Finished Area
3053 sqft
Heating & Cooling
Heating Type
Baseboard heaters, Forced air
Utilities
Water
Drilled Well
Parking
Parking Type
Garage,Carport
| Level | Rooms | Dimensions |
|---|---|---|
| Lower level | Bedroom 4 | 10 ft x 11 ft ,2 in |
| Kitchen | 28 ft ,8 in x 12 ft | |
| Living room | 23 ft ,7 in x 13 ft ,2 in | |
| Bedroom 5 | 23 ft ,3 in x 12 ft ,5 in | |
| Utility room | 4 ft ,1 in x 3 ft ,8 in | |
| Utility room | 18 ft ,8 in x 7 ft ,7 in | |
| Storage | 18 ft ,5 in x 7 ft ,7 in | |
| Main level | Kitchen | 11 ft ,4 in x 13 ft ,7 in |
| Dining room | 10 ft ,1 in x 13 ft ,6 in | |
| Living room | 20 ft ,1 in x 14 ft ,6 in | |
| Primary Bedroom | 14 ft x 12 ft ,4 in | |
| Laundry room | 7 ft ,1 in x 13 ft ,5 in | |
| Bedroom 2 | 10 ft ,1 in x 13 ft ,5 in | |
| Bedroom 3 | 10 ft ,8 in x 13 ft ,5 in |
| Features | |||||
|---|---|---|---|---|---|
| Garage | Carport | ||||






















