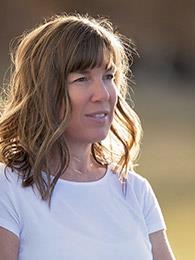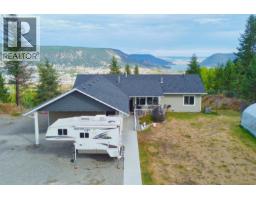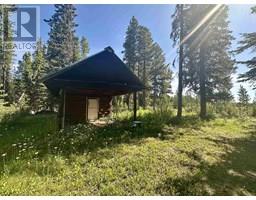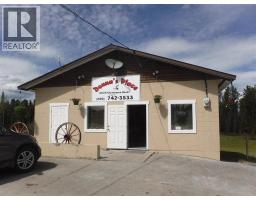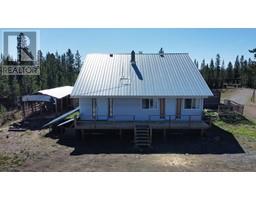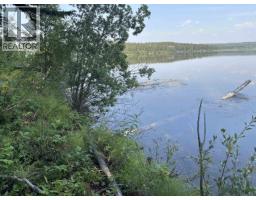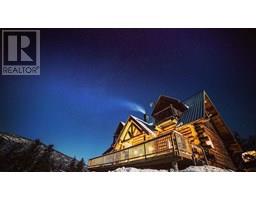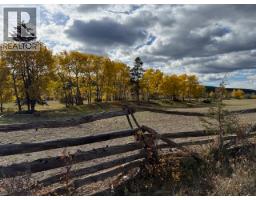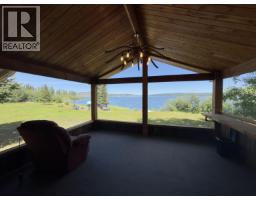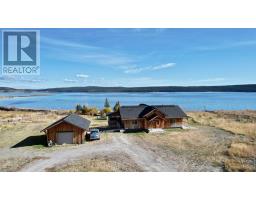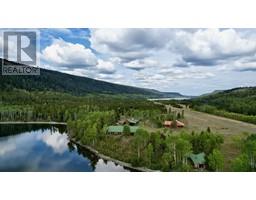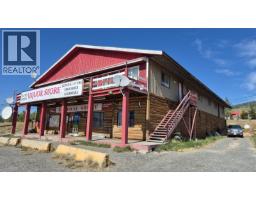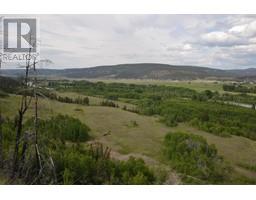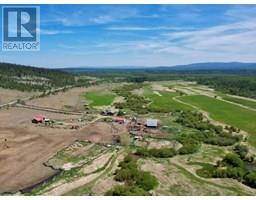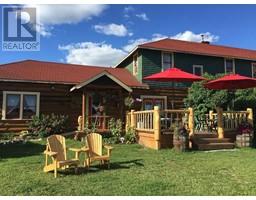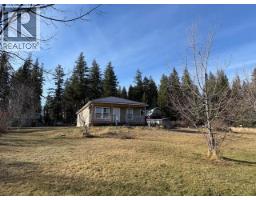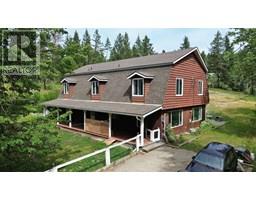9 11 EAGLE CRESCENT, Williams Lake, British Columbia, CA
Address: 9 11 EAGLE CRESCENT, Williams Lake, British Columbia
2 Beds3 Baths1910 sqftStatus: Buy Views : 982
Price
$348,000
Summary Report Property
- MKT IDR2983401
- Building TypeRow / Townhouse
- Property TypeSingle Family
- StatusBuy
- Added15 weeks ago
- Bedrooms2
- Bathrooms3
- Area1910 sq. ft.
- DirectionNo Data
- Added On12 Oct 2025
Property Overview
Easy, low maintenance living in this boutique 11 unit strata complex. Prime end unit location offers a sense of space & privacy with extra natural light from bonus side windows & high vaulted ceilings. Wonderful open concept floor plan ideal for entertaining with large central island & updated appliances. The single car garage enters into a generous mud room/storage space. 2 baths (+1/2 bath on main) & 2 bedrooms on the lower level with master having walk out access to lovely green space. This is a well-cared for home that’s move in ready for anyone 55+ with no pets! Check it out. (id:51532)
Tags
| Property Summary |
|---|
Property Type
Single Family
Building Type
Row / Townhouse
Storeys
2
Title
Strata
Land Size
0 x 0
Built in
1997
Parking Type
Garage(1),Open
| Building |
|---|
Bathrooms
Total
2
Interior Features
Appliances Included
Washer/Dryer Combo, Dishwasher, Refrigerator, Stove
Basement Type
Full (Finished)
Building Features
Foundation Type
Concrete Perimeter
Style
Attached
Total Finished Area
1910 sqft
Heating & Cooling
Cooling
Central air conditioning
Heating Type
Forced air
Utilities
Water
Municipal water
Exterior Features
Exterior Finish
Vinyl siding
Parking
Parking Type
Garage(1),Open
| Level | Rooms | Dimensions |
|---|---|---|
| Basement | Primary Bedroom | 14 ft x 15 ft ,6 in |
| Bedroom 2 | 12 ft ,6 in x 11 ft ,6 in | |
| Storage | 4 ft x 9 ft | |
| Laundry room | 8 ft ,5 in x 5 ft | |
| Main level | Foyer | 7 ft ,3 in x 9 ft ,5 in |
| Living room | 15 ft x 17 ft | |
| Kitchen | 13 ft ,6 in x 11 ft ,4 in | |
| Dining room | 7 ft x 12 ft ,1 in | |
| Pantry | 5 ft x 11 ft |
| Features | |||||
|---|---|---|---|---|---|
| Garage(1) | Open | Washer/Dryer Combo | |||
| Dishwasher | Refrigerator | Stove | |||
| Central air conditioning | |||||



























