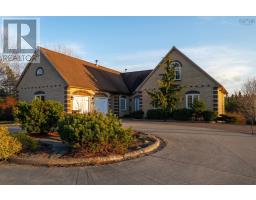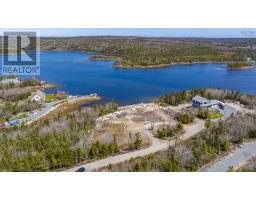114 Oakwood Drive, Williamswood, Nova Scotia, CA
Address: 114 Oakwood Drive, Williamswood, Nova Scotia
Summary Report Property
- MKT ID202506829
- Building TypeHouse
- Property TypeSingle Family
- StatusBuy
- Added8 weeks ago
- Bedrooms4
- Bathrooms3
- Area2175 sq. ft.
- DirectionNo Data
- Added On09 Apr 2025
Property Overview
Did you know that new constructions often have significant lot expenses once the home is built? Well, 114 Oakwood Drive is as turnkey as it gets. This 4 bedroom/3 bath home is better than new now that the meticulous and detail-oriented sellers have done virtually everything for you! No expense has been spared to ensure this property is not only functional but aesthetically pleasing. Major investments include expansive landscaping and comprehensive drainage, fencing, lawn, flower beds and fruit trees, deck stairs, greenhouse, a firepit area, driveway paving, brand new laundry appliances to accommodate a quartz countertop and the list goes on; even the new furniture can be negotiated into the deal! At the end of a quiet cul-de-sac and surrounded by trees, 114 Oakwood sits on a private acre of land and is only minutes to the shopping of Spryfield and the beauty of Crystal Crescent Beach. The split entry with two closets greets you before opening up to a large living room and modern kitchen with granite countertops, black steel appliances and tile backsplash. Through the eat-in kitchen one finds a bright and private deck with new stairs to the fenced yard - perfect for young children or dogs. The rest of the main floor features a 4PC bath, primary with an ensuite and two additional spacious bedrooms. Downstairs is a media room, renovated laundry, 4PC bath and another bedroom before a wired and attached garage with a home handyman?s dream cabinetry. The home features 200 amp electrical with baseboard and new ductless heatpump heating and cooling to ensure your comfort all year round. If that isn?t enough there is also 10x20 he/she shed with power ready for your ideas. Have peace of mind with a transferrable Atlantic Home Warranty, well report, septic certificate and inspection, and home inspection from 2023 available and completed . 3D and video tour available. (id:51532)
Tags
| Property Summary |
|---|
| Building |
|---|
| Level | Rooms | Dimensions |
|---|---|---|
| Second level | Living room | 15..2 x 13..11 /41 |
| Dining nook | 10..6 x 11..4 /41 | |
| Bath (# pieces 1-6) | 6..5 x 8..4 /41 | |
| Primary Bedroom | 12..1 x 13..11 -J /41 | |
| Ensuite (# pieces 2-6) | 8..4 x 5..2 /41 | |
| Bedroom | 8..8 x 9..4 /41 | |
| Bedroom | 10..5 x 9..5 /41 | |
| Lower level | Family room | 13. x 19..5 /39 |
| Laundry room | 5..10. x 6. /39 | |
| Utility room | 13. x 5..6 /39 | |
| Bedroom | 12..5 x 10. /39 | |
| Bath (# pieces 1-6) | 8..5 x 8..1 /39 | |
| Main level | Foyer | 5..9 x 7..3 /41 |
| Features | |||||
|---|---|---|---|---|---|
| Treed | Sloping | Level | |||
| Garage | Attached Garage | Parking Space(s) | |||
| Oven | Stove | Dishwasher | |||
| Dryer | Washer | Microwave | |||
| Refrigerator | Central Vacuum - Roughed In | Walk out | |||
| Heat Pump | |||||
























































