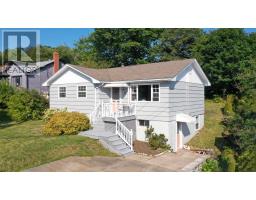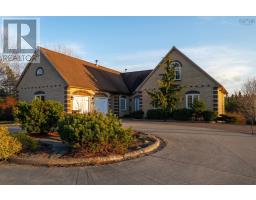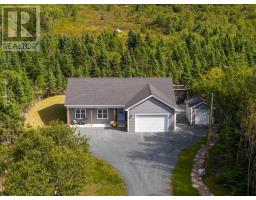7 Fraser Road, Williamswood, Nova Scotia, CA
Address: 7 Fraser Road, Williamswood, Nova Scotia
3 Beds3 Baths3615 sqftStatus: Buy Views : 431
Price
$600,000
Summary Report Property
- MKT ID202518827
- Building TypeHouse
- Property TypeSingle Family
- StatusBuy
- Added14 weeks ago
- Bedrooms3
- Bathrooms3
- Area3615 sq. ft.
- DirectionNo Data
- Added On04 Aug 2025
Property Overview
Welcome to 7 Fraser Road! This executive style bungalow is more than it seems! Open concept main floor, multiple bedrooms off to the side, a large hosting kitchen and oodles of bathrooms on both levels, including an ensuites. Coupled with large manicured ground with over an acre of land, a double detached garage off the kitchen and a workshop under said garage, this home is perfect for any demographic. The lower level boasts a huge family room along with another bathroom and a walkout, perfect for family flexibility or even a future inlaw suite! A short drive to the city and even more space than many can need, this property is priced to move and ready for its new owners! Book your private viewing today! (id:51532)
Tags
| Property Summary |
|---|
Property Type
Single Family
Building Type
House
Storeys
1
Square Footage
3615 sqft
Community Name
Williamswood
Title
Freehold
Land Size
1.1479 ac
Built in
1999
Parking Type
Garage,Attached Garage,Gravel
| Building |
|---|
Bedrooms
Above Grade
3
Bathrooms
Total
3
Partial
1
Interior Features
Appliances Included
Central Vacuum, Oven, Dishwasher, Dryer, Washer, Refrigerator
Flooring
Carpeted, Ceramic Tile
Building Features
Features
Treed
Foundation Type
Poured Concrete
Style
Detached
Architecture Style
Bungalow
Square Footage
3615 sqft
Total Finished Area
3615 sqft
Utilities
Utility Sewer
Septic System
Water
Drilled Well
Exterior Features
Exterior Finish
Brick, Vinyl
Neighbourhood Features
Community Features
Recreational Facilities, School Bus
Amenities Nearby
Park, Playground, Place of Worship
Parking
Parking Type
Garage,Attached Garage,Gravel
| Level | Rooms | Dimensions |
|---|---|---|
| Lower level | Laundry room | 17. 11 x 11. 4 |
| Storage | 11. 7 x 8. 11 | |
| Utility room | 16. 0 x 7. 7 | |
| Workshop | 13. 9 x 21. 8 | |
| Other | 9. 9 x 7. 2 | |
| Other | 15. 2 x 5. 6 | |
| Bath (# pieces 1-6) | 9. 4 x 6. 0 | |
| Bedroom | 11. 0 x 8. 6 | |
| Bedroom | 12. 0 x 13. 11 | |
| Family room | 21. 3 x 17. 4 | |
| Main level | Foyer | 6. 11 x 6. 1 |
| Other | 24. 0 x 21. 5 | |
| Living room | 17. 3 x 17. 6 | |
| Primary Bedroom | 16. 9 x 15. 5 | |
| Bath (# pieces 1-6) | 5. 8 x 6. 1 | |
| Bath (# pieces 1-6) | 7. 0 x 7. 0 | |
| Bedroom | 10. 9 x 11. 7 | |
| Den | 12. 3 x 11. 7 | |
| Dining room | 11. 1 x 15. 7 | |
| Kitchen | 17. 10 x 11. 2 | |
| Other | 15. 8 x 14. 10 |
| Features | |||||
|---|---|---|---|---|---|
| Treed | Garage | Attached Garage | |||
| Gravel | Central Vacuum | Oven | |||
| Dishwasher | Dryer | Washer | |||
| Refrigerator | |||||























































