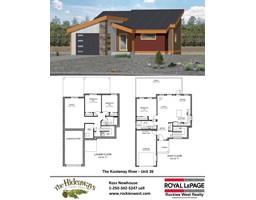4258 HORSETHIEF CREEK FS ROAD, Wilmer, British Columbia, CA
Address: 4258 HORSETHIEF CREEK FS ROAD, Wilmer, British Columbia
Summary Report Property
- MKT ID2473602
- Building TypeHouse
- Property TypeSingle Family
- StatusBuy
- Added14 weeks ago
- Bedrooms4
- Bathrooms3
- Area4208 sq. ft.
- DirectionNo Data
- Added On12 Aug 2024
Property Overview
Luxury!! You will be awed by the thought that went into the design of this home. The moment you enter the grand foyer with wall to ceilings windows and a grand staircase that takes you to the main floor to the great room with a wet bar and a center fireplace that is operated by water vapor and LED lights. The grand country kitchen is accentuated by the exotic quartzite waterfall edge on the island and the 6 burner gas stove, pop up electrical outlets, and a spacious walk in pantry. The large master bedroom a large walk in closet and a luxurious ensuite with motion lighting and boasts a grand soaker tub with his and her sinks. The office and gym are on the main floor and there is a 12 foot patio door that leads out to the massive deck that is partially covered and captures the amazing mountain views. The walkout basement with 9 foot ceilings has 2 additional bedrooms and a large family or media room along with a mudroom and laundry room. You will be spoiled by the HIS and HER garages! Yes that's right, a 2 car garage at the front of the home and a massive attached shop that is almost 2000 sq feet and has 16 foot ceilings. This home is a must see! (id:51532)
Tags
| Property Summary |
|---|
| Building |
|---|
| Land |
|---|
| Level | Rooms | Dimensions |
|---|---|---|
| Lower level | Full bathroom | Measurements not available |
| Bedroom | 12 x 12 | |
| Foyer | 15 x 10 | |
| Other | 12 x 5'4 | |
| Laundry room | 14'4 x 7'4 | |
| Family room | 19'2 x 18'10 | |
| Bedroom | 11 x 13 | |
| Main level | Kitchen | 20'2 x 12 |
| Great room | 18'6 x 20'6 | |
| Dining room | 22 x 10'6 | |
| Pantry | 11'6 x 6'6 | |
| Full bathroom | Measurements not available | |
| Bedroom | 12 x 9'8 | |
| Gym | 20'10 x 10'10 | |
| Den | 20'10 x 9 | |
| Primary Bedroom | 19'2 x 15 | |
| Ensuite | Measurements not available | |
| Other | 16 x 8 | |
| Storage | 6 x 8 |
| Features | |||||
|---|---|---|---|---|---|
| Other | Central island | Dryer | |||
| Microwave | Refrigerator | Washer | |||
| Electronic Air Cleaner | Dishwasher | Gas stove(s) | |||
| Walk out | Heat Pump | ||||




























































