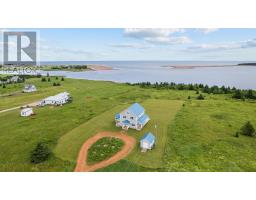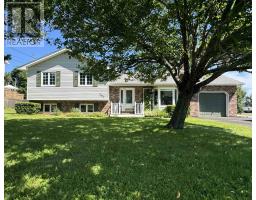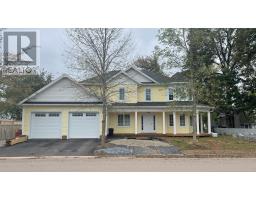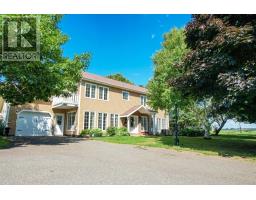768 MacMurdo Road, Wilmot Valley, Prince Edward Island, CA
Address: 768 MacMurdo Road, Wilmot Valley, Prince Edward Island
Summary Report Property
- MKT ID202416594
- Building TypeHouse
- Property TypeSingle Family
- StatusBuy
- Added19 weeks ago
- Bedrooms4
- Bathrooms3
- Area1756 sq. ft.
- DirectionNo Data
- Added On12 Jul 2024
Property Overview
Introducing a remarkable opportunity - a 4 Bedroom home located at 768 McMurdo Road in the desirable Wilmont Valley, just a stone's throw away from the prestigious City of Summerside. This stunning newer home offers an array of outstanding features, including an inviting above ground pool, complemented by a charming closed-in seating area for absolute relaxation and enjoyment. Situated on the expansive grounds of 2.47 acres, this property boasts a wealth of amenities that are sure to impress. A prominent highlight is the 32x42 Barn, thoughtfully designed to accommodate the needs of equestrian enthusiasts. Within this exceptional barn, you will find a heated 16x10 tack room, providing a cozy and organized space for all your equestrian essentials. The barn itself is fully insulated, equipped with power and running water, ensuring optimal comfort and convenience. For those with a passion for horses, this property offers a paradise pasture system, currently set up to accommodate 3 horses. Furthermore, a generous 80x120 fenced-off riding area provides ample space for equestrian activities and training. The horse area is meticulously enclosed with electric braid for added safety and security. Additionally, two spacious pastures are available for rotational grazing, ensuring a continuous supply of fresh rations for your beloved equines. A 10x16 south-facing 3-sided run-in shelter, conveniently attached to the dry lot, offers shelter and protection from the elements. Embraced by a private urban environment, this exquisite property embodies the perfect blend of tranquility and convenience. Don't miss out on this exceptional opportunity to own a piece of paradise in the heart of Wilmont Valley. (id:51532)
Tags
| Property Summary |
|---|
| Building |
|---|
| Level | Rooms | Dimensions |
|---|---|---|
| Basement | Other | 64 x 84 Irreg (Basement) |
| Main level | Kitchen | 22 x 12.8 (Combined Dining) |
| Living room | 13 x 22 | |
| Storage | 5.9 x 5. | |
| Laundry room | 5.9 x 6.7 | |
| Primary Bedroom | 12 x 12.6 | |
| Bedroom | 11 x 11 | |
| Bedroom | 10 x 11.4. | |
| Den | 10 x 11.5 | |
| Family room | 12.7 x 25.5 | |
| Bath (# pieces 1-6) | 7.4 x 8.3 | |
| Ensuite (# pieces 2-6) | 6.7 x 9. | |
| Bath (# pieces 1-6) | 6 x 8.2 |
| Features | |||||
|---|---|---|---|---|---|
| Attached Garage | Paved Yard | Central Vacuum | |||
| Oven - Electric | Dishwasher | Dryer - Electric | |||
| Washer | Microwave | Refrigerator | |||
| Air exchanger | |||||































































